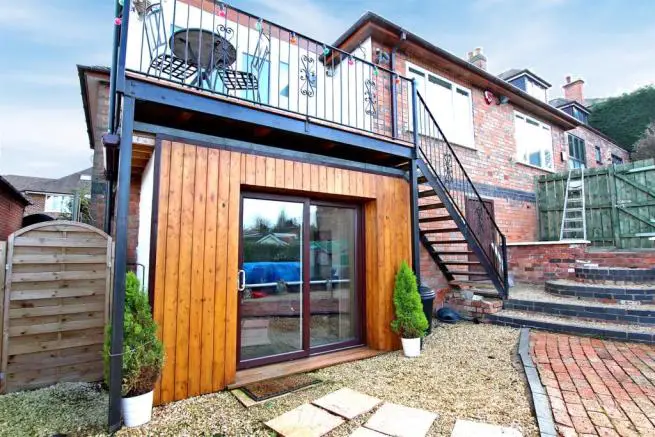
House For Sale £275,000
- Well presented home with converted basement
- 2/3 bedrooms depending on configuration
- Potential for the lower ground floor to be used as an Annex
- Lounge with timber floor and bow window
- Dining room enjoying extended views
- Modern dining kitchen with integrated oven, hob and extractor fan
- Three modern bath/shower rooms
- Composite front door & entrance hall with cloaks cupboard
- Landscaped rear patio/lawned rear garden
- Detached garage provides parking
Full description
Superb split level home with 2/3 bedrooms depending on configuration and potential for the lower ground accommodation to be used as an ANNEX. The property enjoys extended views, terrace seating area and recently landscaped rear garden. There are 3 bathrooms, 2 reception rooms and modern kitchen.
Ground Floor -
Entrance Hall - 2.54m x 1.63m (8'4 x 5'4) -
Bathroom - 3.33m x 1.47m (10'11 x 4'10) -
Dining Kitchen - 4.32m x 3.56m (14'2 x 11'8) -
Terrace - 3.53m max x 2.08m max (11'7 max x 6'10 max) -
Lounge - 6.17m into bay x 3.84m (20'3 into bay x 12'7) -
Dining Room - 3.33m x 2.90m (10'11 x 9'6) -
Inner Hall - 5.21m max x 1.85m max (17'1 max x 6'1 max) -
Bedroom 1 - 4.09m x 3.40m (13'5 x 11'2) -
En Suite - 2.41m x 1.83m (7'11 x 6'0) -
Bedroom2 - 3.40m x 3.12m (11'2 x 10'3) -
Lower Ground Annex -
Sitting Room - 4.34m max x 2.95m max (14'3 max x 9'8 max) -
Bedroom 3 - 4.34m x 2.79m max (14'3 x 9'2 max) -
Shower Room - 2.90m x 1.85m (9'6 x 6'1) -
Utility Store - 3.48m x 2.08m (11'5 x 6'10) -
Outside -
Rear Garden - 21.67m max approx (71'1 max approx) -
Garage - 5.49m max x 3.45m max (18'0 max x 11'4 max) -
