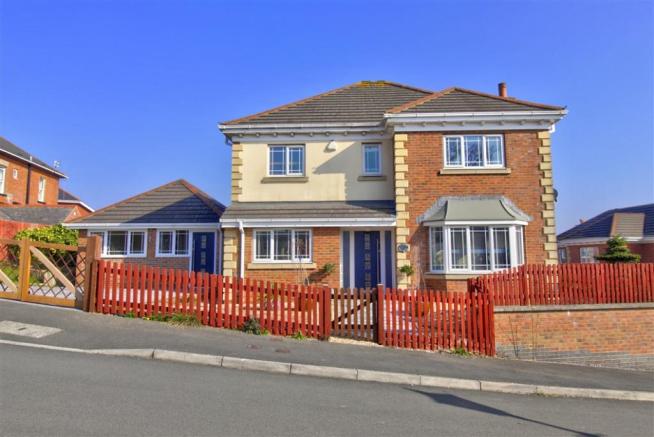
House For Sale £550,000
- Perfect Dual Family Home
- Separate Ancillary Accommodation
- Total of 5 Bedrooms, 5 Reception Rooms & 4 Bathrooms
- Contemporary Fitted Kitchen
- Rear Conservatory
- Well Presented Throughout
- Generous Garden Plot
- Ample Off Road Parking
- Cul-de-sac Position
- Sought After Location
Full description
The location…Hulham Vale is a small quiet cul-de-sac that is situated just over a mile and a half from the town centre, convenient for local schools and bus routes. The town centre offers an excellent variety of shops, bars, restaurants and of course a beautiful wide ranging sea front and marina. The M5 and Exeter International Airport are located within ten miles driving distance. The lively University City of Exeter, with its beautiful Cathedral, is just twelve miles away and there is the added bonus of the twice hourly train service on the delightful local Avocet line, which offers wonderful views along the Exe estuary.
Directions... Leave Exmouth town centre on Marine Way/A376 towards Exeter. Just after the second set of traffic lights turn right onto Hulham Road. Go straight on at the roundabout and then turn right onto Marley Road. Hulham Vale will then shortly be found on your right hand side. No.1 will be the first house on the left.
Originally built in 2005 by the remowned developers Cavanna Homes, Hulham Vale is a small select collection of detached executive style homes in a cul-de-sac location. The current vendors have added to the original layout and design with the additions of a rear conservatory, contemporary fitted kitchen, various timber outbuildings in the rear garden, but most notably the clever and beautiful conversion of the former detached double garage. This now comprises ancillary accommodation that offers a living room/ kitchen, double bedroom and contemporary shower room, perfect for a dependent relative or over spill accommodation from the main house for guests etc.
The main house is extremely well presented throughout and on the ground floor offers a generous reception hall, large dual aspect sitting room with fireplace and bay window to the front, the large separate dining room is linked by double doors from the sitting room and feeds both the rear conservatory and the kitchen, which has also a contemporary feel with an abundance of worktop surfaces, tiled surrounds and integrated appliances that include an eye level double oven, 5 ring gas hob with extractor over, dishwasher, fridge and two freezers. There is a separate utility room with additional units, sink and plumbing for washing machine, and a door to outside. From the kitchen there is a return door to the entrance hallway where there is a ground floor cloakroom, and a study/ office/ further bedroom with a front facing aspect.
On the first floor are 4 double bedrooms and a family bathroom. The two largest bedrooms face the front aspect and have the benefit of an en-suite shower room as well as enjoying an outlook down over the town and beyond towards the estuary and sea in the distance.
Outside, the property has a generous plot, with approx. 50m of linear front boundary, enclosed by low picket fencing there is a gently sloping lawn and patio garden, ample off road parking and access to the rear garden via a side path and gate. The rear garden is generous in size and offers a raised paved patio area adjacent the house, gently sloping lawn with inset areas of decking, useful garden sheds with power and light.
Services: All mains services are connected, Gas, Water, Electricity & Drainage. New boilers in both main house and annexe, Hive command module servicing the main house, brand new water cylinder in main house.
Council Tax band: F
EPC band: C