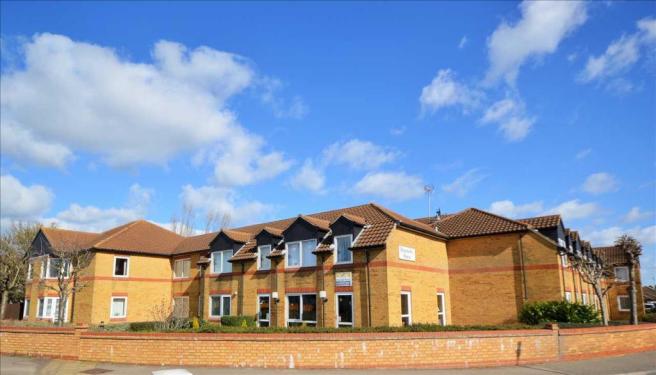
House For Sale £120,000
- Delightful Retirement development
- Ground Floor Apartment
- Spacious Lounge 20'5 x 10'7
- Kitchen 7'6 x 5'4
- Bedroom 16'>14'3 (to wardrobe fronts) x 8'8
- Bathroom 6'7 x 5'4
- Communal Lounge and Garden Areas
- Security Entry System.
- Pull Chord Alarm System
- No Onward Chain
Full description
Tenure: Leasehold
A Delightful and Spacious Ground Floor Purpose Built Retirement Apartment in a Well Tendered Retirement Development with Charming Communal Gardens and Lounge Area. Ideally Situated with Easy Access to Bus Routes and Local Shops. This property is in Good Decorative Order and benefits from many features including:
Attractive Lounge: 20'5 x 10'7
Kitchen: 7'6 x 5'4
Shower Room: 6'7 x 5'4
Bedroom: 16' > 14'3 to Wardrobe Fronts x 8'8
Communal Garden Areas
Security Entry System
Emergency Pull Cords
NO ONWARD CHAIN
NB: Residents Minimum Age: Male Over 65 Years Old and Female Over 60 Years Old
Canopied doorway with Security Entry System to:
Communal Hall that is open to the Communal Lounge with Kitchen facility. Separate Wardens Office. Carpeted inner hallway to:
Own Front Door and Personal Hall: 20'9 x 3'8 > 5'
Textured and coved ceiling, dado rail, storage heater (not tested), security entry phone, large built in storage cupboard, doors off to:
Impressive Lounge: 20'5 x 10'7
Large double glazed window and door to communal gardens, textured and coved ceiling, two wall light points, storage heater (not tested), open too:
Kitchen: 7'6 x 5'4
Fitted work surfaces to two walls with inset single drainer stainless steel sink unit, cupboards and drawers below, extractor fan, complimentary tiling to three walls, wall mounted cupboards and cabinets.
Bedroom: 16' > 14'3 to Wardrobe Fronts x 8'8
Double glazed window, textured and coved ceiling, storage heater (not tested) wall light points, built in floor to ceiling double wardrobe units.
Shower Room: 6'7 x 5'4
Modern white suite comprising low level WC, wash basin in vanity unit with cupboards below and separate tiled shower cubicle, textured and coved ceiling, extractor fan, wall mounted electric fan heater (not tested), complimentary wall tiling, electric chrome effect towel rail (not tested).
Communal Facilities:
The properties enjoy a large communal lounge area with a kitchen just off and the Warden has an office just off. Residents are able to enjoy the shared and maintained garden areas.
