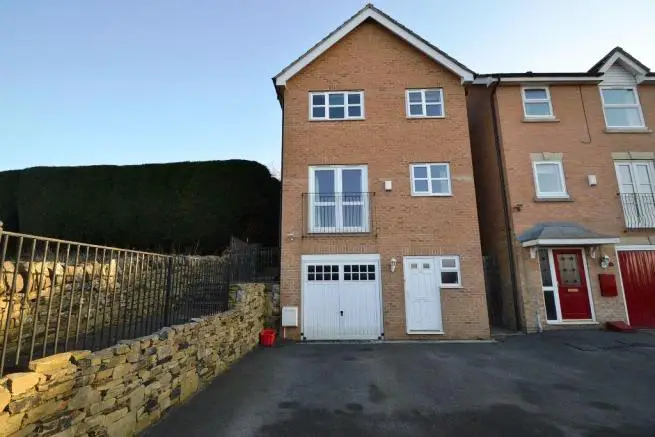
House For Sale £235,000
- FOUR STOREY 4/5 BEDROOM DETACHED
- POPULAR DEVELOPMENT
- 3 BATHROOMS
- DRIVE AND GARAGE
- REAR SOUTH FACING GARDEN
- LARGE FAMILY HOME
- PRICED TO SELL
- NO CHAIN
Full description
Tenure: Freehold
RARE ONE OFF 4 STOREY 4/5 DETACHED PROPERTY SET ON THIS SOUGHT AFTER DEVELOPMENT * CUL-DE-SAC POSITION * 3 BATHROOMS * LOUNGE WITH JULIETTE BALCONY AND LONG DISTANCE VIEWS * NEXT TO FIELDS WITH OPEN ASPECT * REAR ENCLOSED SOUTH FACING GARDEN * LARGE PROPERTY FOR A GROWING FAMILY * NO CHAIN * LOT OF PROPERTY FOR THE MONEY COMPARED WITH RECENT NEW BUILD IN THE AREA * VIEWING A MUST *
Here we have a one off individual designed 5 bedroom 4 storey detached property set in this cul-de-sac position, on this popular development. Comprising, hallway, storage, access into the garage, downstairs bedroom with en-suite shower room, utility room, first floor, spacious lounge with long distance views, kitchen dining room, cloaks, second floor, master bedroom with en-suite, 2 more bedrooms, family bathroom, third upstairs floor, bedroom 5 with dressing room or study. Benefits from gch and a condensing Worcester Bosch 42cdi combi-boiler, Upvc dg, alarm, front tarmac drive, integral garage, rear south facing enclosed garden. Great young family home being sold with NO CHAIN.
Entrance: Ground floor door into hallway, alarm, two ch radiators, Upvc dg window, storage coats cupboard.
Garage: 4.65m x 2.74m (15'3 x 9'0). Inner door from the hallway, front up and over door, light & power, Worcester Bosch Greenstar 42cdi combi-condensing boiler, water tap.
Utility Room: 2.77m x 1.88m (9'1 x 6'2). Wall and base units, work tops with tiling, plumbed for an auto-washer, sink with mixer tap, ch radiator, space for a freezer, extractor.
Bedroom 5: 3.21m x 2.86m (10'6 x 9'5). Upvc dg slimline window, ch radiator.
En-Suite: 2.00 x 1.52m (6'6 x 5'0). Wrap around shower cubicle with electric Aqua Galaxy 4000 unit, wc and wash basin in white, part tiled, heated towel rail, inset ceiling lights, extractor, electric shaving point.
Return staircase to the first floor: Storage cupboard.
Lounge: 5.03m x 4.42m (16'6 x 14'6). Upvc dg window and Upvc dg French doors with a Juliette balcony and long distance views, ch radiator.
Kitchen Dining Room: 4.99m x 3.30m (16'4 x 10'10). Range of wall & base units in cream, work tops with contrasting tiling above and under lighting, stainless steel extractor and hood over a 4 ring gas hob in stainless steel, built in electric oven, integrated fridge and freezer along with a Kenwood integrated dishwasher, 1.5 stainless steel sink with a mixer tap, Upvc dg window to rear, inset chrome ceiling lights, ch radiator, Upvc dg French doors to rear with fitted blinds.
Cloaks: Wash Basin and wc in white, ch radiator, extractor.
Return stairs to the second floor: Storage cupboard, side Upvc dg window, alarm panel.
Bedroom 1: 4.98m x 3.26m (16'4 x 10'8). Two Upvc dg windows to rear, ch radiator.
En-Suite: 1.97m x 1.86m (6'6 x 6'1). Wrap around shower cubicle with a chrome thermostatically controlled unit, wash basin and wc in white, extractor, electric shaving point, side frosted Upvc dg window, inset chrome ceiling light, heated chrome towel rail.
Bedroom 2: 4.38m x 2.80m (14'4 x 9'2). Upvc dg window to front, ch radiator.
Bedroom 3: 3.54m x 2.09m (11'7 x 6'10). Upvc dg window to front, ch radiator.
Family Bathroom: 1.95m x 1.83m (6'4 x 6'0). Three piece suite in white, glass screen with chrome thermostatically controlled unit, part tiled, frosted Upvc dg window, ch radiator, extractor, heated chrome towel rail, electric shaving point, inset chrome ceiling lights.
Stairs to the fourth floor: Side Upvc dg window.
Bedroom 4: 6.52m x 2.96m (21'5 x 9'8). Ch radiator, side Upvc dg window, dg velux sky light window with long distance views.
Study Room/Dressing Room: 3.30m x 2.96m (10'9 x 9'8). Ch radiator.
Externally: To the front is a tarmac drive leading to the integral garage, side pathway to the gate for access to the rear south facing decked area from the French doors, lawned garden, additional patio area, all enclosed, water tap, power points and sensor security light.