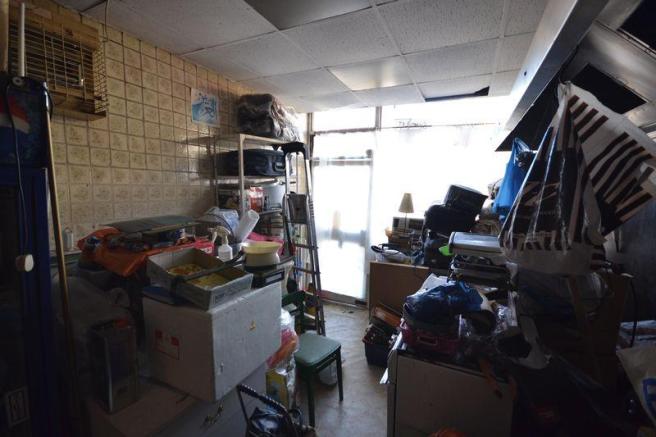
House For Sale £550,000
- Ground floor Shop
- First Floor 2 bedroom flat
- Fantastic location
- GREAT Development opportunity into 2 flats (subject to planning)
- Having scope to extend into the loft and rear edition subject to planning consent
- Walking distance to tube
- Offered chain free and vacant possession
Full description
Calling all investors/ Property developers!!!
Forest Road, Walthamstow London E17, This former fast food restaurant with accommodation above is available For sale Freehold, The property comprises of, two separate entrances, one to the former shop and the other to the accommodation above.
The property retains the original shop to the front, which is currently unused, to the rear you have, what would have been the kitchen/ storage for the shop furthermore on the ground floor is a large room with a bay window on looking to the garden, a separate kitchen area with a door leading to a substantial garden.
First Floor:
To the front aspect, you have a large double bedroom with a bay window, rear aspect a second double bedroom, bathroom and kitchen dinner looking on to the garden. Loft access.
Development opportunity:
Subject to planning permission, on Forest Road, you have a mixture of, residential Flats/ houses and commercial premises, we feel this property would lend itself towards conversion into two, two bedroom flats, ground with garden and scope for single story rear extension, and the first floor with potential to convert the loft (Subject to planning permission) This would create two substantial flats.
Dimensions:
GROUND FLOOR
RECEPTION: 4.18m (13'8") x 3.07m (10'1") Window to front, door to:
RECEPTION 2 / BEDROOM: 1 3.24m (10'8") x 2.67m (8'9")
Door to:
KITCHEN: 2.63m (8'7") x 2.05m (6'9") Window to side, open plan, door to:
BEDROOM 2: 4.12m (13'6") x 2.63m (8'7") Bay window to rear, door to:
SHOWER ROOM: 2.86m (9'5") x 1.02m (3'4") Door.
FIRST FLOOR
MASTER BEDROOM / RECEPTION: 4.13m (13'7") x 3.96m (13') Bay window to front, door to:
MASTER BEDROOM: 3.42m (11'3") x 2.86m (9'5") Window to rear, door to:
BATHROOM: 1.86m (6'1") x 1.69m (5'7") Window to side, door to:
KITCHEN/DINER: 3.76m (12'4") x 2.56m (8'5") Window to side, window to rear, door.
Location:
Located within 5 minute’s walk to Blackhorse Road Tube (Victoria Line) and is also within walking distance to Walthamstow Central Station both stations serve Victoria line, Over Ground and National Rail. Further, Walthamstow High Street, local shopping centre and many more local shops are within a short walk away. Offered with no onward chain.
Please call completion sales on, 0208 527 7007 to arrange your appointment.
Houses For Sale Renness Road
Houses For Sale Canning Road
Houses For Sale Bunyan Road
Houses For Sale Wellington Road
Houses For Sale Forest Road
Houses For Sale Roma Road
Houses For Sale Higham Hill Road
Houses For Sale Palmerston Road
Houses For Sale Pasquier Road
Houses For Sale Melbourne Road
