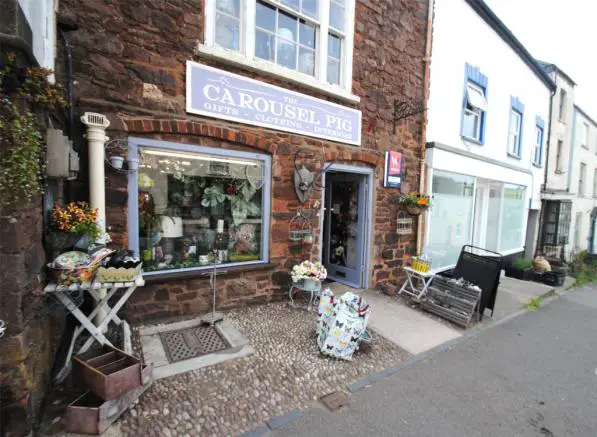
House For Sale £147,000
- Town centre location
- Long established thriving business and premises Est 1989
- Three retail spaces
- Small kitchen and bathroom
- Small display area at the front of the premises
- Rear pedestrian access at the back of the kitchen
- Potential residential development of two units, subject to planning permission
- Key Accounts with Adini, Gisela Graham, JellyCats, Emma Bridgewater and many other exclusive to Wiveliscombe
- Exclusive top gift suppliers to area
- Alternatively just the premises for alternative Business use with potential accommodation (subject to planning permission) at £175,000
Full description
Tenure: Freehold
LOCATION
The property occupies a busy town centre trading position in the heart of this Somerset town, often referred to as the gateway to Exmoor National Park. Wiveliscombe is a market town some four miles from the border between Devon and Somerset, five miles north of Wellington and approximately ten miles west of Taunton and has a population in the region of 2,700. It is a small friendly and thriving community, witnessed by the number of shops that are fully occupied, mainly by local businesses. The town is situated on the B3227 Taunton to Barnstaple road (formerly the A361) and is an ideal location for enjoying the surrounding countryside.
THE PROPERTY
The premises comprise of a two storey retail unit of approximately 1000 square feet of retail space. There is access on the ground floor to the pavement where there is a useful window display and there is rear access at the back of the property into the kitchen/store area. There is a second retail area on the ground floor with stairs rising to a landing and third retail area at first floor level, which could become accommodation with separate access with the necessary permission being obtained.
It can be sold with the existing business or could be adapted for alternative business with a residential unit above with independent access or potentially developed into two residential units, subject to the necessary planning permission.
Ground floor retail area 19'7" x 17'8"
Second ground floor retail area 13'4" x 11'11"
First floor landing/store 13' x 5' (maximum measurements)
First floor third retail area 13'9" x 12'10"
Small kitchen 7'4" x 6'10" with door giving rear pedestrian access
Small bathroom with sink, w.c. and bath
OUTSIDE THE PROPERTY
The property has pavement fronting with a small display area
RATEABLE VALUE £3584.00 per annum.
Our Rateable Value figure has been obtained from the Business Valuation website at the time of the property details going to print, however we would advise all applicants make their own enquiries via the Valuation Office or website www.voa.gov.uk regarding these figures. (The rateable value is not the amount of rent payable)
Mains electricity, water and drainage are connected
From our office on Silver Street, proceed down High Street and Carousel Pig will be found half way down on the left hand side.
Ground floor retail area
5.97m x 5.38m
Second ground floor retail area
4.06m x 3.63m
First floor landing/store
3.96m x 1.52m
First floor third retail area
4.2m x 3.91m
Small kitchen
2.24m x 2.08m
with door giving rear pedestrian access
Cloakroom with sink and w.c.
Houses For Sale The Square
Houses For Sale High Street
Houses For Sale Wyndham's
Houses For Sale Rotton Row
Houses For Sale Silver Street
Houses For Sale Croft Way
Houses For Sale Church Street
Houses For Sale South Street
Houses For Sale North Street
Houses For Sale West Street
Houses For Sale Russell's
Houses For Sale Golden Hill
