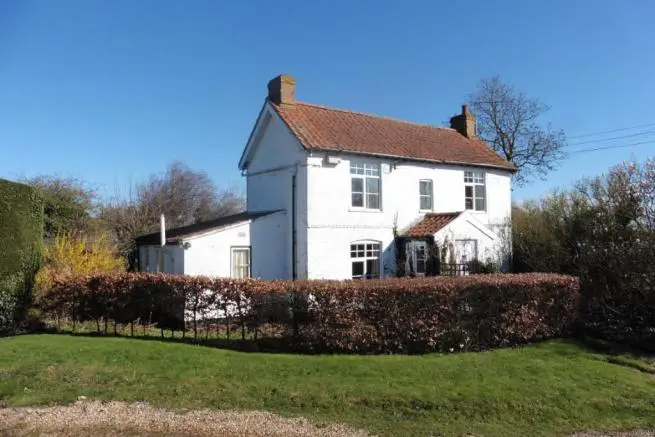
House For Sale £475,000
- South-facing Country House
- Spacious, electrically heated & double glazed accommodation
- Some refurbishment required
- 2 good sized reception rooms
- 4 bedrooms
- Ample parking space
- Stable
- Gardens of about 1/2 acre (stms)
- Adjoining part of River Wensum & having rural views
- Walking distance of open farmland
Full description
Tenure: Freehold
South-facing Country House having spacious, electrically heated and mainly double glazed accommodation, including 2 good sized reception rooms and 4 bedrooms. In need of some updating and refurbishment.
The property stands in a rural position on the outskirts of the village, within its own mainly lawned Gardens which extend, in all, to about ½ acre (stms), adjoining part of the River Wensum, with open farmland beyond.
Ground Floor:
Enclosed Entrance Porch: Part double glazed front door. Night storage heater. Archway to;
Small Entrance Hall:
Sitting room: 193 x 119, (5.9m x 3.6m) max. Open fireplace with brick surround, tiled hearth and timber mantle shelf. Dimplex night storage heater. 3 double wall lights with dimmer switches. Telephone point. TV point.
Dining room: 1110 x 1011, (3.6m x 3.3m). Night storage heater. Fitted shelving. Door to
Kitchen/Breakfast room: 100 x 85, (3.1m x 2.6m). Stainless steel sink unit with mixer tap, and adjoining fitted work surface with tiled splashback, and drawers, cupboards, appliance space and plumbing for dishwasher under. Further fitted work top with cupboard under. Range of wall mounted cupboard units. Understairs cupboard with fitted shelves and electric light. Telephone point.
Utility room: 160 x 85, (4.9m x 2.6m) max. Built-in cupboard with 3 double doors. Dimplex night storage heater. Appliance space and plumbing for washing machine. Fitted shelves. Spotlights. Double glazed door to rear garden.
Bathroom: Panelled bath with tiled surround, and Triton shower fitting over. Fitted vanity shelf with hand basin, tiled surround, and cupboards under. Low level WC. Built-in double airing cupboard with factory lagged hot water cylinder, fitted immersion heater, slatted shelves and louvered doors. Dimplex night storage heater. Wall mounted electric room heater. 2 ceiling recessed spot lights.
First Floor:
Landing: Built-in shelved cupboard.
Master Bedroom: 119 x 110, (3.6m x 3.4m) max. Night storage heater. Wall light and centre light. Door to;
Small Gallery: Overlooking staircase
Bedroom 2: 119 x 110, (3.6m x 3.4m) max. Built-in double wardrobe cupboard. Small feature fireplace.
Bedroom 3: 85 x 84, (2.6m x 2.6m). Night storage heater. Hatch to roof space.
Bedroom 4: 100 x 60, (3.0m x 1.8m) max.
Outside: A field gate leads from the road into a wide gravelled drive, sweep and turning area to ample car parking space.
To the West is a large lawned Garden area, with a number of soft fruit trees, and a timber and corrugated fibre Stable with Hay Store, 160 x 120, (4.8m x 3.6m), with concrete floor. Outside security lighting with sensor.
To the rear is a further good sized garden with numerous shrubs and trees, a Workshop 100 x 80, with fitted work bench and electrical connection, timber and felt roofed dog kennel with run, 2 Garden Stores and an aluminium framed Greenhouse.
The Gardens which extend, in all, to about ½ acre (stms), are bounded on the North side by part of the River Wensum, and enjoy open farmland views beyond.
Services: Mains water, electricity and drainage are connected to the property.
District Authority: Breckland District Council, Dereham. Tel: (01362) 695333.
Tax Band: D.
EPC: F.
Directions
From Fakenham take the B.1146, Dereham Road, and at 2 miles turn right into Colkirk. Continue past The Crown Public House, and take the second turning on the left as signed Whissonsett. Follow the road and upon entering the village, the property is on the right, immediately after a small humped back bridge, and the 30mph sign.
Location:
Whissonsett is a small, rural village about 5 miles South of the Market Town of Fakenham, 9 miles from Dereham, and 24 miles from the City of Norwich. The village, which has won competitions for best-kept village in 1996 and Anglia in Bloom award in 1994, has a village hall, and a fine Church dedicated to St Mary. The Church, (parts of which date from the 14th and 15th centuries), contains an Anglo-Saxon cross which is thought to date from the 10th Century.