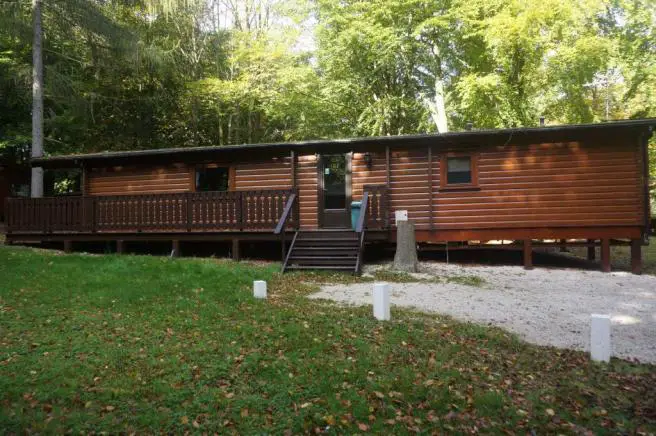
House For Sale £117,500
- Norwegian Log Cabin
- Ideal Holiday Let
- Idyllic Woodland Setting
- Spacious Open Plan Living
- Master Bedroom & En Suite
- Two Further Twin Rooms
- Modern Bathroom
- Two Parking Spaces
Full description
Tenure: Freehold
This spacious Norwegian lodge would make an ideal investment property located in the Kenwick Park estate.
INTRODUCTION
Beautifully presented Norwegian log cabin set in an idyllic woodland within the grounds of Kenwick Park Golf and leisure Club. The log cabin was erected in 2005 and has been recently refurbished throughout by the current owners and offers spacious and well planned accommodation. This property would prove to be an ideal investment providing holiday let accommodation all year round and comes complete with fittings and furniture. * Welcoming entrance hall. * Open plan living area including lounge, dining and kitchen. * Master bedroom with en suite shower room. * Two further twin bedrooms. * Modern bathroom. * Two allocated parking spaces. * Wrap around veranda for alfresco dining. * Phone line and Wi Fi connected. * Marketing website already designed, will pass over to the new owner.
SALES PARTICULARS
ENTRANCE HALL
Welcoming entrance hall with part glazed entrance door. Oak effect laminate flooring. Electric wall heater. Door leading all rooms.
OPEN PLAN LOUNGE DINER & KITCHEN
22'0 x 19'4 - Stunning triple aspect room overlooking the woodland and patio doors leading onto the veranda. Oak effect laminate flooring. TV aerial and telephone points. Electric wall heaters. The kitchen is well equipped and fitted with a range of white shaker style wall and base units with pelmet lighting. Complementary work surfaces incorporating a stainless steel 1 ½ bowl sink unit with mixer tap. Built in electric oven with halogen hob and extractor over. Integrated fridge and dishwasher. Attractive tiling to the splash areas and non slip vinyl flooring. Kettle, toaster and microwave are included together with all crockery and cutlery.
UTILITY
Useful storage room housing the electric hot water cylinder. Plumbing for a washing machine and plenty of space for cleaning materials.
BEDROOM ONE
12'3 x 11'11 - Window to the side elevation. TV aerial point and electric wall heater. Oak effect laminate flooring. Door leading to the en suite shower room.
EN SUITE SHOWER ROOM
7'6 x 6'9 - Window to the side. Fitted with a modern three piece suite comprising glass shower enclosure with mains mixer shower, pedestal wash hand basin and close coupled wc. Attractive 'Mermaid panelling' and tiling to the splash areas. Oak wood effect vinyl flooring. Shaver socket point and extractor. Chrome heated towel rail.
BEDROOM TWO
12'4 x 8'6 - Window to the rear elevation and electric wall heater. Oak effect laminate flooring.
BEDROOM THREE
10'10 x 8'6 - Window to the rear elevation and electric wall heater. Oak effect laminate flooring.
BATHROOM
7'1 x 6'8 - Window to the rear elevation. Fitted with a modern white three piece suite comprising panelled bath with telephone mixer tap /shower attachment and glass shower screen. Pedestal wash hand basin and close coupled wc. Mermaid panelling and tiling to the splash ares. Wood effect vinyl flooring and recessed lighting. Shaver socket point and chrome heated towel rail.
OUTSIDE
The property is situated in an open plan grassed woodland with communal maintained grounds.
