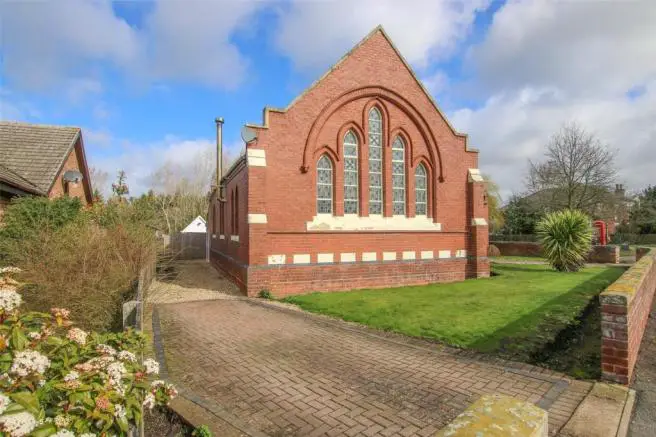
House For Sale £360,000
- Victorian Converted Chapel
- Immaculately Presented
- Popular Rural Village
- Lots of Character & Charm
- Gardens Front & Rear
- Detached Garage & Parking
- VIEWING ADVISED
Full description
Tenure: Freehold
*VICTORIAN CONVERTED CHAPEL* this exceptional family home, situated in the delightful village of Osgodby offers well presented and extremely spacious accommodation. Boasting lots of character and charm. EARLY VIEWING ADVISED…
Reception Hall
3.61x1.50 - having solid wood front entrance door, stain glass window to side aspect, window to front aspect, radiator and tiled flooring
Inner Hall
1.50x7.70 - having radiator and original wood flooring.
Breakfast Kitchen
7.47x5.04 - having a range of fitted base and wall units with central island having solid oak worksurfaces, space for 'Range' style cooker, space for 'American style' fridge freezer, integrated dishwasher, butler sink unit, original solid wood flooring, stain glass windows to side and front aspect, pitched pine ceiling beams, 2 radiators and double glazed French doors to rear garden.
Rear Hall
having parquet wood flooring, radiator and solid wood door to rear.
Utility Room
having a range of fitted storage units, space and plumbing for washing machine, space for tumble dryer, tiled splash backs and stain glass window to rear.
Family Bathroom
3.63x1.98 - having 4 piece suite comprising of low level WC, vanity hand wash basin, panelled bath and walk in shower cubicle. fully tiled splash backs, vinyl flooring heated towel rail and velux style window.
Snug
3.64x3.32 - having stain glass windows to side and rear aspect and radiator.
Open Plan Reception Room
4.65x2.95
Dining Area
5.95x5.37 - having stain glass window to rear, 3 radiators, 2 stain glass windows to side aspect and storage cupboard.
Lounge
3.70x6.35 - having stain glass windows cast iron radiator, feature fire place with inset log burner
Office
7.34x3.55 - having stain glass windows, original solid wood flooring, cast iron radiators and stairs rising to first floor accommodation
Landing
3.59x7.35 - having stain glass windows and velux style window
Bedroom 1
3.94x4.78 - having velux style window, radiator and a range of fitted furniture.
Ensuite Bathroom
2.16x3.61 - having 3 piece suite comprising low level WC, vanity hand wash basin, large corner bath unit, tiled splash backs, heated towel rail and velux style window
Bedroom 2
3.69x3.32 - having 2 velux style windows and radiator.
Bedroom 3
3.67x2.64 - having velux style windows and radiator.
WC / Cloakroom
1.84x1.10 - having low level WC, hand wash basin and heated towel rail.
Gardens
There are attractive, landscaped gardens to the front, side and rear aspects of the property. The gardens are well stocked with a variety of plants, shrubs, flower beds and specimen trees. The beautiful gardens further benefit from a paved patio areas, sheds and maintenance Free Bio-Tank Drainage
Detached Garage
4.65x2.95 - With timber double doors, power and lighting.
