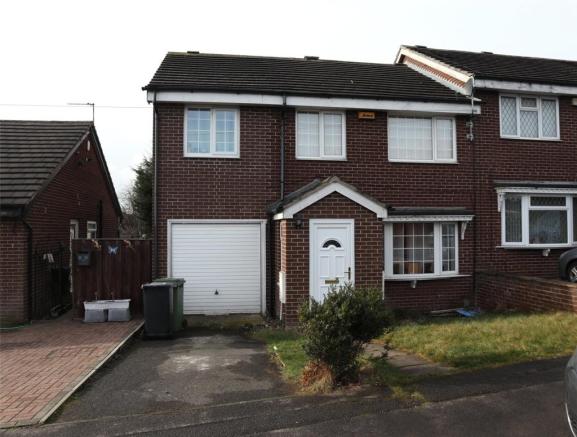
House For Sale £189,950
- EXTENDED 4 BED, 2 BATHROOM FAMILY SEMI DETACHED
- AVAILABLE WITH NO UPPER CHAIN
- GAS CENTRAL HEATING AND PVCu DOUBLE GLAZING
- INTEGRAL SINGLE GARAGE
- ENCLOSED REAR GARDEN WITH DOUBLE TANDEM GARAGE - IDEAL WORKSHOP
- EXCELLENT FAMILY ACCOMMODATION
Full description
Tenure: Freehold
Whitegates are delighted to offer FOR SALE this four bedroomed semi detached property in this popular residential area.
Boasting gas central heating & double glazing, the property offers spacious accomodation and is offered for sale with NO UPPER CHAIN.
Externally there is off road parking, an integral garage and a patio garden to the rear.
Contact Whitegates Huddersfield on 01484 548 126 to arrange a convenient viewing.
Description
Four bedroomed extended family semi detached property available with no chain. Includes gas central heating & PVCu double glazing. Briefly comprising of porch, hall, lounge/diner, conservatory, kitchen,WC, integral garage. On the first floor; four bedrooms (one with en-suite) and family bathroom. To the exterior there is a drive to integral single garage, enclosed rear garden with double tandem garage (no vehicular access). No upper chain.
Porch
Tiled floor.
Hallway
With central heating radiator.
Lounge/Diner
24' 0" x 12' 9" (7.32m x 3.89m)
With marble effect fireplace, electric fire, two central heating radiators. Double doors to:-
Conservatory
13' 0" x 10' 0" (3.96m x 3.05m)
French doors to garden.
Kitchen
12' 0" x 10' 0" (3.66m x 3.05m)
Comprising of sink unit with light wood effect base and wall units, oven, four ring gas hob, extractor hood, plumbing for automatic washing machine. Central heating boiler. Internal door to:-
WC
Low flush WC, hand wash basin.
First Floor
Bedroom 1
11' 10" x 9' 0" (3.6m x 2.74m)
With fitted wardrobes. Central heating radiator.
Bedroom 2
14' 0" x 7' 0" (4.27m x 2.13m)
Central heating radiator.
En-Suite Shower Room
With shower cubicle, pedestal wash hand basin and low flush WC. Towel radiator.
Bedroom 3
9' 9" x 9' 5" (2.97m x 2.87m)
Central heating radiator.
Bedroom 4
8' 9" x 6' 6" (2.67m x 1.98m)
Measurement less bulk head cupboard. Central heating radiator.
Bathroom
Coloured suite comprising of panelled bath with shower over, pedestal wash hand basin and low flush WC. Central heating radiator.
Exterior
Front garden with drive to integral single garage. Rear enclosed garden and double integral garage (ideal playroom, utility) no vehicular access.