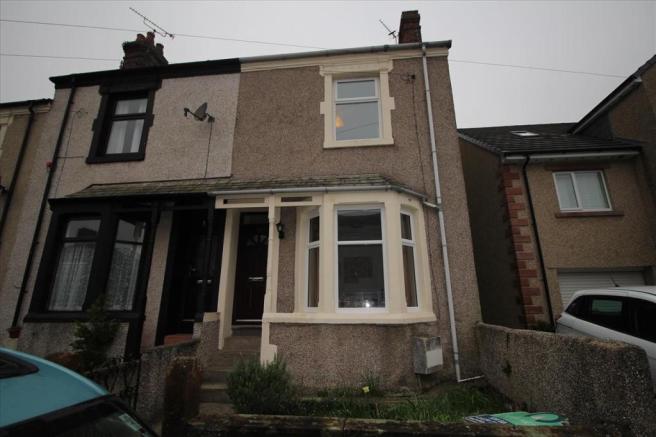
House For Sale £115,000
- Large End Terrace
- Ideal Family Home
- Quiet Location
- Modern Kitchen
- Double Glazing
- Gas Central Heating
- Attic Room
- Vieiwng Recommended
Full description
Tenure: Freehold
Garden fronted end terrace house with rear yard and shed within a shared grassed drying area across the rear of the terrace. Gas central heating, double glazing and good sized rooms throughout, comprising:- feature open porch into long entrance hall, front sitting room with feature bay window, rear living/dining room with windows to two side, long fitted kitchen and ground floor four piece bathroom. Upstairs are two large double and one single bedrooms, plus drop down ladder access to boarded loft area with two velux style roof windows. Scope to finish decorating to your own taste the house is well worth viewing for those wanting out of town on a quiet side road. EPC grade D.
Services: All Mains Viewing: By Appointment Via The Agents.
Reception Room One 3.28m (10' 9") x 3.30m (10' 10")
Entrance to the property via composite front door leading into the hallway with wood flooring, radiator, single socket and door into the front lounge. The lounge has a large bay window to the front elevation, wall mounted gas fire, radiator, power and lights.
Reception Room Two 4.29m (14' 1") x 4.27m (14' 0")
With double glazed window to the rear and side elevation, light wood flooring throughout, radiator, power, lights and under stairs store.
Kitchen 3.93m (12' 11") x 2.24m (7' 4")
With double glazed window to the side elevation, the kitchen has a vast range of cream shaker style wall and base units with contrasting work surfaces, splash back tiling to the walls. Additional benefits include integral gas hob, electric oven, plumbing for a washer. Radiator, lights, power and tile effect laminate flooring.
Ground Floor Bathroom 2.24m (7' 4") x 2.42m (7' 11")
A four piece bathroom comprising of bath, WC, separate shower cubicle and pedestal wash hand basin, part tiling to the walls, down lights to ceiling and radiator. Double glazed window to the side elevation.
Stairs from the hallway give access to the landing.
Bedroom 4.29m (14'1") x 3.33m (10'11")
Double glazed window to the front elevation, built in storage, radiator and power points.
Bedroom 3.38m (11'1") x 4.37m (14'4")
Double glazed window to the rear elevation, built in store cupboard, radiator and power points.
Bedroom 2.69m (8'10") x 1.93m (6'4")
Currently used as an office with double glazed window to the rear elevation, radiator, power and lights.
Attic Room 4.08m (13' 5") x 4.27m (14' 0")
Accessed via drop down ladder to a boarded loft space with two Velux style roof windows, power and lights.
Externally
Walled fore court to the front, rear yard with access to a grassed drying area with shed.
Houses For Sale Leyfield Close
Houses For Sale Holborn Hill
Houses For Sale Moor Road
Houses For Sale Kingsland Road
Houses For Sale Butler Street
Houses For Sale Festival Road
Houses For Sale St George's Road
Houses For Sale Settle Street
Houses For Sale Duke Street
Houses For Sale Victoria Street