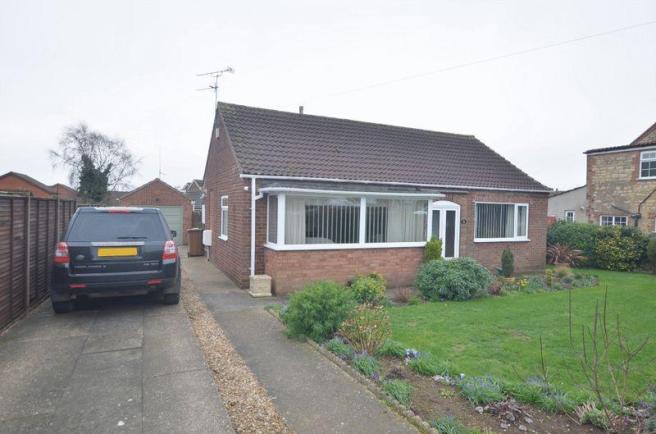
House For Sale £160,000
- Well Presented Detached Bungalow
- 2 Double Bedrooms
- Spacious Lounge
- Kitchen/Diner
- uPVC Conservatory
- Extensive uPVC Double Glazing & GCH
- Detached Garage
- Village Location
Full description
Situated in the village of Winterton, Starkey&Brown are pleased to offer for sale this well presented and spacious detached bungalow. The accommodation comprises of an entrance hallway, good sized lounge, kitchen/diner, conservatory, 2 double bedrooms and a three piece bathroom. To the front of the property there is a lawned garden adjacent to the driveway which has off street parking for 2-3 cars and leads to the single detached garage. The rear garden is mainly laid to lawn and has a flagstone patio area. Additional benefits to the property include a gas fired central heating system and uPVC double glazing.
Entrance Porch
Leading into hallway.
Entrance Hallway
Having access to the loft via a pull down ladder. The loft is boarded and insulated.
Lounge
15' 0'' x 13' 7'' into bay (4.57m x 4.14m)
Having uPVC double glazed window to front aspect and single radiator.
Kitchen/Diner
14' 11'' max x 10' 5'' (4.54m x 3.17m)
Having a range of fitted wall and base units with roll edge top work surfaces, full size fitted fridge and freezer, built in ceramic hob with electric oven and extractor hood, wall mounted Vaillant combination central heating boiler, plumbing for washing machine, single sink with single drainer unit and uPVC double glazed window to rear aspect.
Conservatory
11' 7'' x 6' 2'' (3.53m x 1.88m)
Having a brick built base, uPVC double glazed windows, double radiator and sliding patio doors leading into the rear garden.
Bedroom 1
12' 0'' x 10' 4'' (3.65m x 3.15m)
Having a range of full length fitted wardrobes, coving to ceiling, radiator and uPVC double glazed window to front aspect.
Bedroom 2
12' 0'' x 10' 4'' (3.65m x 3.15m)
Having full length fitted wardrobes and additional dressing table, uPVC double glazed window to rear aspect and single radiator.
Bathroom
7' 4'' x 5' 6'' (2.23m x 1.68m)
Having a three piece suite comprising of panelled bath with mixer tap and shower attachment, wash hand basin and low level flush WC, uPVC double glazed window to rear aspect and single radiator.
Outside Front
The front garden is predominately laid to lawn with a driveway providing off street parking for 2-3 cars leading to the single detached garage which has an up and over door.
Outside Rear
The south facing rear garden is mainly laid to lawn and has a feature fishpond and a variety of flowers, plants and shrubs. There is also a large garden shed which measures 12ft x 8ft for additional storage.
