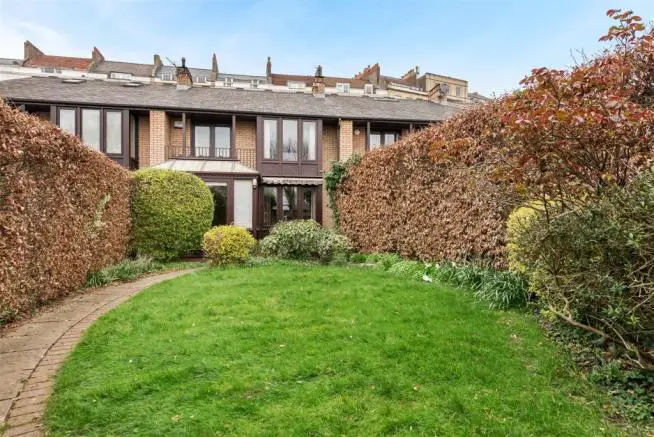
House For Sale £850,000
- South Westerly facing private garden
- In the heart of Clifton Village
- Garage & off-street parking
- Balcony overlooking garden & beyond
- Plenty of valuable storage
- Generously proportioned living space
Full description
An attractive mid-terrace 3 bedroom modern-style mews house situated in the heart of Clifton and enjoying a southerly facing aspect. Built circa 1988, the accommodation is cleverly arranged over 2 floors and includes a galleried study/studio area reached off the first floor living room.
The property can be accessed by foot from Royal York Crescent and by car from Royal York Villas – a private road leading to a gated entrance for the mews development. The house further benefits from an enclosed south facing lawned garden with pedestrian gate leading to a lock up garage and private off-street parking for one car.
Summary Of Accommodation - A covered entrance with front door opens into a central entrance hall with carpeted stairs leading to the first-floor accommodation. Under-stairs storage cupboard. A linked kitchen / dining room enjoys views over the south-facing rear garden. The kitchen includes a range of base and wall units with laminated work surfaces and acrylic sink unit, built-in STOVES 4 ring gas hob with separate double oven / grill beneath. Fitted mini Bosch dishwasher, integral fridge freezer and laminated timber effect floor covering throughout. The dining room allows ample room for dining table and chairs and has sliding doors to one end opening into a full glazed conservatory, which in turn opens onto the rear patio & garden. A separate utility room is reached off the entrance hall and includes a range of base and wall units with plumbing for a washing machine. A wall cupboard houses a hot water cylinder as well as a Vaillant gas fired boiler supplying the central heating & hot water system.
Both bedrooms two and three on the ground floor include fitted shelved and hanging wardrobes and overlook the front entrance courtyard garden. A separate bathroom services the two bedrooms. Undoubtedly, one of the main features of the house is the generously proportioned first floor living room which enjoys far reaching southerly views as far as the Dundry Hills. French doors open onto a covered balcony which in turn overlooks the rear garden. A short flight of stairs leads to a useful galleried studio / study area with balustrade looking down into the living room. A wall opening within the mezzanine area provides for useful eaves storage, ideal for suitcases etc. The first-floor landing further provides access to a large master bedroom with fitted shelved and hanging wardrobes. The master bedroom enjoys en-suite bathroom facilities. There is a separate WC.
Externally, the house enjoys a delightful and private south facing garden (circa 53.0 ft in length) which is predominantly laid to level lawn and bordered by mature beech hedges and flower borders therefore providing good privacy and seclusion from neighbouring dwellings. A paved side path leads to a rear garden gate and gravelled parking space. Hexangle free-standing summer house ideal for garden furniture, lawn mower etc. An attractive patio running the full width of the house and accessed off the glazed conservatory provides the perfect area for external dining. Single lock-up garage with automated up and over door. The garage includes a work bench as well as power sockets and lighting. A door opens onto the rear garden. To the side of the garage is a gravelled area providing additional parking for one motor car. To the front of the house is an attractive small part-paved and gravelled courtyard entrance with raised planters.
Location - The property’s central location is within 250 metres of Clifton Village and Princess Victoria Street’s wide range of high street shops, boutiques and restaurants. Bristol City Centre and M32 link to the M4/M5 motorway network is within 2 miles travelling distance.
Other Information - VIEWING: Strictly by prior appointment with Hydes of Bristol.
TENURE: We are advised that the tenure of the property to be the remainder of a 999-year leasehold term from Jan 1988.
MANAGEMENT COMPANY: We understand that there is an active management company in existence namely Royal York Mews (RYM) Management Company. We further understand that each householder makes a payment of £250.00 per Qtr towards communal expenditure, part of which includes the building insurance.
SERVICES: We understand that all mains services are connected to the property.
LOCAL AUTHORITY: Bristol City Council (0117 9222900)
COUNCIL TAX BAND: We understand to be Band G
Houses For Sale Regent Street
Houses For Sale Cornwallis Grove
Houses For Sale Boyce's Avenue
Houses For Sale Princess Victoria Street
Houses For Sale Royal York Crescent
Houses For Sale Kings Road
Houses For Sale York Gardens
Houses For Sale Waterloo Street
Houses For Sale Rodney Place
Houses For Sale Saint Vincent's Road
Houses For Sale Hensmans Hill
Houses For Sale Merchants Road
Houses For Sale The Mall
Houses For Sale Cornwallis Crescent
Houses For Sale Clifton Down Road
Houses For Sale Polygon Lane
Houses For Sale Cornwallis Avenue
