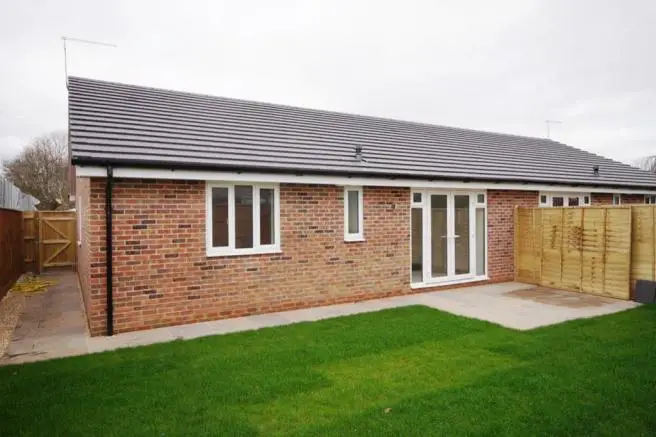
House For Sale £315,000
- ++ Pair of Quality New Bungalows in Tucked-Away Position ++
- Superb Finish including Karndean Flooring & Carpets Throughout
- Large 'Open-Plan' Living Space leading to Garden
- Excellent Kitchen & Utility Room with Integrated Appliances
- 3 Good Bedrooms
- En-Suite Shower Room & Bathroom
- Off-Road Parking & Delightful Garden
- Highly Insulated Property & LED Lighting
- 10 Year Warranty
- Ready for Early Occupation!
Full description
Tenure: Freehold
Spacious, High Quality 3-Bedroom Semi-Detached Bungalow
New Home-Ready for Early Occupation
Entrance Hall
Open Plan Living Space
Kitchen & Utility/ Lounge/Dining Room
3-Bedrooms
En-Suite Shower Room & Bathroom
Gas Central Heating
PVCu Double-Glazing
Off-Road Parking
Enclosed Garden
10 Year Warranty
Highly Insulated & LED Lighting
Karndean Flooring & Carpets Throughout
New, Spacious Semi-Detached Bungalow built by a reputable local builder to a very high standard. This completed new property is one of a pair, set in a secluded location near to local amenities. The interior has a contemporary design including a superb kitchen & utility room with integrated appliances. Karndean flooring &
carpets throughout. With the latest insulation and LED lighting, the running costs of this home should be exceptional
Accommodation and approximate room sizes:
Entrance Hall:
Open Plan Living Space: approx 24 x 13.
Kitchen with range of floor and wall cupboards. Built in oven and microwave (untested). Gas hob with cooker hood over (untested). Integrated dishwasher and fridge/freezer (untested). LED spot lights and under cupboard lighting.
Utility Room with floor and wall cupboards. Built in washing machine.
Lounge with double doors to garden.
Bedroom 1: approx 12 x 104.
En-Suite Shower Room: Corner shower cubicle. Vanity unit with wash basin. Low level WC. Chrome towel rail.
Bedroom 2: approx 123 x 111.
Bedroom 3: approx 111 x 73.
Bathroom: Panelled bath with shower over. Vanity unit with wash basin. Low level WC. Chrome towel rail. Tiled floor.
PVCu Double-Glazing
Gas Central Heating (system untested)
The front of the property is laid to tarmac to provide off-road parking. Flower and shrub borders.
The Rear Garden is mainly laid to lawn with an are of patio immediately to the rear of the bungalow. Shrub borders.
Council Tax Band tbc
Energy Rating tbc
IMPORTANT NOTE: These particulars are believed to be
correct but their accuracy is not guaranteed. They do not form part of any contract .Nothing in these particulars shall be deemed to be a statement that the property is in good structural condition or otherwise, nor that any of the services, appliances, equipment or facilities are in good working order or have been tested. Purchasers should satisfy themselves on such matters prior to purchase. Ref W03920