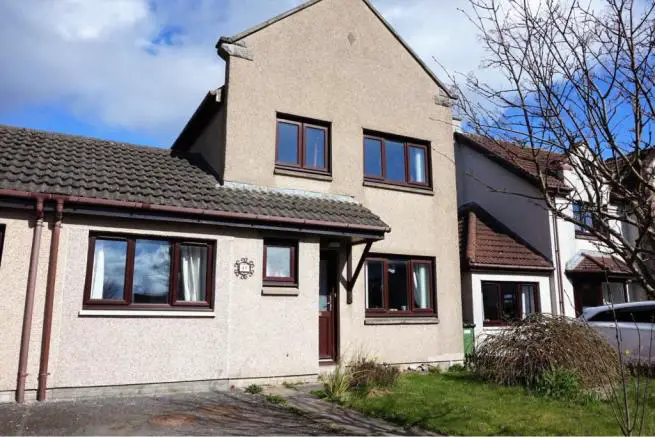
House For Sale £162,000
- Immaculately Presented Four Bedroom Semi Detached
- Flexible Accommodation 3 Double & 1 Single/ Study
- Stunning Full Length Lounge/ Dining Room
- Beech Gloss Kitchen Incl Fan Oven/Gas Hob/ Chimney
- 2 Double Bedrooms Incl Built In Mirrored Wardrobes
- Well Equipped Family Bathroom With Many Features
- Fully Enclosed Rear Garden Child Safe & Pet Safe
- Property Freshly Decorated Throughout
Full description
Tenure: Freehold
The Property
We are delighted to introduce this immaculately presented four bedroom family home which comes to market in truly move in condition. With fresh decor throughout, early viewing is highly recommended for what is sure to be a most popular addition to the Arbroath property market.
The property is located within a quiet, residential area just off the Westway in Arbroath which gives convenient access to all local amenities and is within five minutes drive to the A92 dual carriageway to Dundee and surrounding areas.
Lounge/Dining Room
26' x 12'
The stylish lounge and dining room spans the entire length of the property and has front and rear aspects. The lounge area is carpeted and the dining area enjoys vinyl flooring. We find a large walk in cupboard under the stairs and feature lighting.
Master Bedroom
16'3" x 8'3"
The original integral single garage has been tastefully converted to provide a stunning, carpeted double bedroom with feature lighting and a front aspect.
Downstairs Cloakroom
5'5" x 3'2"
The smallest room in the house has vinyl flooring and a front aspect.
Kitchen
10'7" x 8'
Accessed from the dining room we find the stylish beech gloss fronted kitchen contrasted by grey granite effect worktops and upstand. Included within the layout we find a Beko fan oven, a Beko gas hob and a chimney extractor all in stainless steel. The kitchen is finished with laminate flooring and has partially tiled walls.
Bedroom Two
11'2" x 9'
This carpeted double bedroom enjoys built in mirrored wardrobes and a rear aspect finished with vertical blinds.
Bedroom Three
14'5" x 9'
The largest of the first floor bedrooms is carpeted, includes built in mirrored wardrobes and a front aspect finished with vertical blinds.
Bedroom Four
9'5" x 6'8"
This well proportioned single bedroom is finished with laminate flooring and has a front aspect with vertical blinds along with a built in cupboard over the stair bulk. Depending on the requirements of the occupants this room would also make an excellent home office or study.
Family Bathroom
Completing the first floor accommodation we find the stylish, well equipped family bathroom which includes many features. In addition to the three piece suite with P shaped bath, we find a mains shower and glass screen, wetwall fitted around the bath, maple vanity units housing the basin and toilet, vinyl flooring, a chrome heated towel rail and a parador ceiling with downlighting.
Gardens
To the front of the property we find a tidy lawn and off street parking.
To the rear we discover a fully enclosed child safe, pet safe garden with a generous section of lawn, a slabbed patio and a rotary clothes dryer.
Optional Extras
All floor coverings, light fittings, fitted blinds, curtain poles and built in kitchen appliances are included within this sale.
Free standing kitchen appliances may be available through separate negotiation with the seller.