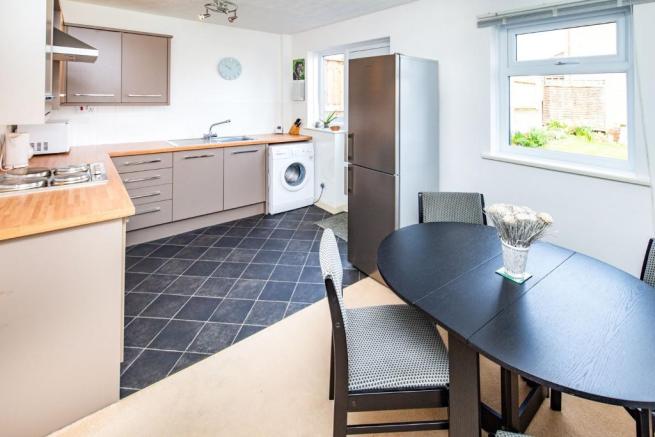
House For Sale £222,222
- Garage and Driveway parking.
- Immaculately presented throughout.
- Popular Village location.
- Close to local amenities.
- Beautifully maintained gardens.
- Recently modernised kitchen.
Full description
FEATURED IN THE BIG OPEN HOUSE - Please call for viewing arrangements. Located in a quiet street within walking distance to the Village green and in catchment for the sought after local Schools. This beautifully presented home has been maintained to a high standard by the current owner with a recently fitted modern kitchen, externally the property has well stocked and lovingly maintained rear and front gardens with driveway parking and an attached garage.
Hutton Rudby is well sought after due to its highly regarded school and great local amenities. Ideally located, with easy access to the A19 (Yorkshire in the South and Teesside/Middlesbrough to the North) the village is well situated to provide easy access to either Stokesley or Yarm and the wealth of amenities both area have to offer. To the east are the Cleveland Hills offering superb walking and cycling opportunities.
Ground Floor Accommodation
0' x 0' (0m x 0m)
Living Room
15'6" x 11'8" (4.72m x 3.56m)
Bright and spacious, the lounge has a uPVC bay window overlooking the front of the property a feature fireplace and is fully carpeted.
Kitchen/Diner
14'11" x 9'2" (4.55m x 2.79m)
Recently modernised, the kitchen / Diner has a good range of high gloss wall and base units with integrated oven and hob, a one and a half bowl sink, and a uPVC door leads to the rear garden.
First Floor Accommodation
0' x 0' (0m x 0m)
Master Bedroom
13'6" x 8'9" (4.12m x 2.67m)
The master bedroom is fully carpeted with uPVC double glazed window overlooking the front of the property.
Bedroom Two
11'2" x 8'9" (3.4m x 2.67m)
The second bedroom overlooks the rear garden, and is fully carpeted with a uPVC double glazed window.
Bedroom Three
8'1" x 5'11" (2.46m x 1.8m)
The third bedroom overlooks the front of the property, with a uPVC double glazed window and is fully carpeted.
Bathroom
5'6" x 5'4" (1.68m x 1.62m)
The family bathroom comprises a three piece bathroom suite, with panelled bath, overhead shower with glass screen, standard flush W.C. And a pedestal sink.
External
0' x 0' (0m x 0m)
Externally the property has front and rear gardens which are beautifully maintained, a driveway and garage for parking.
Garage
16'4" x 8'2" (4.98m x 2.49m)
Single attached garage with white up and over door.
