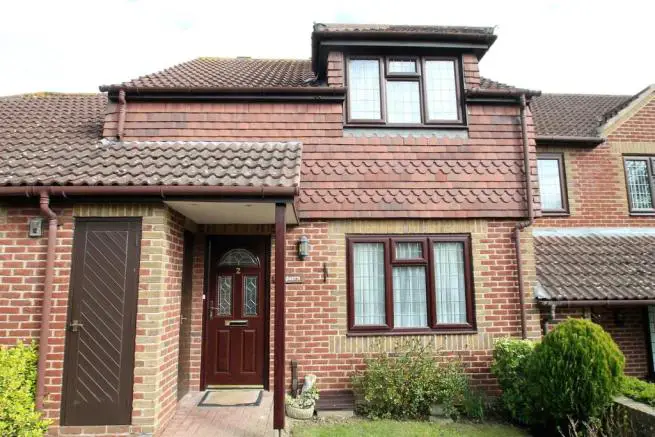
House For Sale £269,950
- £260,000 - £270,000
- No forward chain
- Well maintained terraced retirement home
- Two bedrooms
- Lounge with archway to dining room
- Kitchen
- Conservatory
- Garage opposite & visitor parking
- DG/GFCH
- EPC rating: awaited
Full description
**GUIDE PRICE - £260,000 - £270,000**. **SOUGHT AFTER RETIREMENT DEVELOPMENT**. **POPULAR BARMING LOCATION**. **GARAGE AND VISITOR PARKING**. **CONSERVATORY**. **NO FORWARD CHAIN**.
Page & Wells are delighted to bring to the market this well maintained two-bedroom terraced home situated on this small retirement development on the outskirts of Barming. The development itself comprises a small number of well maintained cottages and bungalows, available for people of retirement age, the site having a resident manager. The development has its own clubhouse and there is a 24-hour emergency pull cord system within the property.
The property comprises two-bedrooms, a first floor bathroom, lounge, dining room, conservatory, kitchen and a ground floor shower room. Further benefits to note include double glazing and gas fired central heating and a garage located opposite the property. Internal viewing is highly recommended. EPC rating: awaited. Contact: PAGE & WELLS King Street office 01622 756703.
Ground Floor: - Front entrance door to ...
Entrance Hall - Stairs to first floor with fitted stair lift.
Lounge: - 4.29m x 3.18m (14'1 x 10'5) - Double glazed window to front. Fireplace with inset electric fire. Radiator. Archway to ...
Dining Room: - 3.56m x 2.46m (11'8 x 8'1) - Radiator. Opening to ...
Double Glazed Conservatory - 2.34m x 2.29m (7'8 x 7'6) -
Kitchen: - 2.67m x 2.51m (8'9 x 8'3) - Range of wall and base units with work surface over. Inset sink unit. Built-in oven. Wall mounted boiler. Double glazed window to rear.
Shower Room - Tiled shower cubicle. WC. Wash hand basin.
First Floor: -
Landing -
Bedroom 1: - 4.14m x 3.12m (13'7 x 10'3) - Range of fitted wardrobes. Radiator. Double glazed window to front.
Bedroom 2: - 4.19m x 3.02m (13'9 x 9'11) - Double glazed window to rear. Radiator. Fitted wardrobe cupboard.
Bathroom - Panelled bath. Wash hand basin. WC. Radiator. Frosted double glazed window to side.
Externally: - There is a low-maintenance garden to the rear. Garage located immediately opposite the property with visitors parking available.
Lease Details: - Currently awaited.
Viewing - Viewing strictly by arrangements with the Agent’s Head Office:
52-54 King Street, Maidstone, Kent ME14 1DB
Tel. 01622 756703
