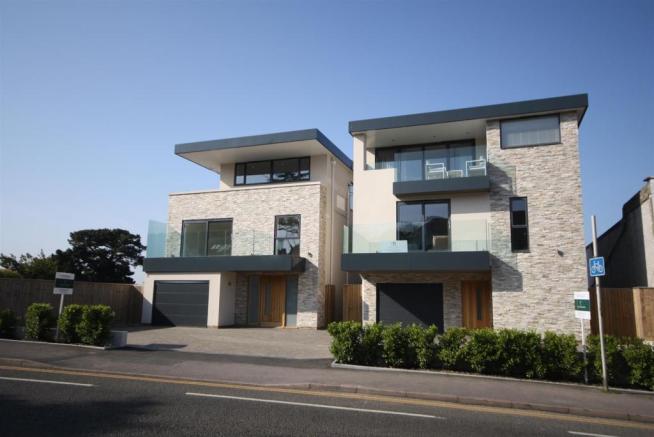
House For Sale £875,000
- BRAND NEW HOME
- HARBOUR VIEWS
- CONTEMPORARY LIVING
- FOUR BEDROOMS
- UNDERFLOOR HEATING THROUGHOUT
- CLOSE TO SALTERNS MARINA
Full description
BRAND NEW DEVELOPMENT with HARBOUR GLIMPSES. Great location just 350M FROM SALTERNS MARINA & Lilliput shopping parade literally on the doorstep. An ideal LOCK UP & LEAVE home with a low maintenance courtyard garden. Beaches and Canford Cliffs village approximately 1.2 miles away.
Location - The property is located in the heart of Lilliput and within a short level walk to local shops. Lilliput offers an array of shops including well known convenience stores, hairdressers, bike & surf shops, off-licence, restaurants & cafes including an award winning patisserie and delicious Thai restaurant.
Close by is the renowned Salterns Marina offering superb boating facilities, the prestigious Parkstone Golf club and the Blue Flag beaches of Sandbanks. At the end of Sandbanks Peninsula is the chain link ferry giving vehicular and pedestrian access to the many miles of National Heritage coastline of the Isle of Purbeck. Lilliput is ideally located for those needing travel connections to London, the rest of Europe and beyond. London Waterloo can be reached in under two hours via train and road and Bournemouth International Airport offers both internal and international flights to a variety of destinations.
Property Comprises - One of two stunning brand new homes conveniently located in the very heart of Lilliput and ideal for home owners looking for an easy walk to shops or easy access to the renowned facilities at Salterns Marina, just a few hundred metres away.
The accommodation is laid out over three floors and comprises four bedrooms, four bathrooms and an open plan kitchen / living area on the top floor with harbour glimpses. The outside includes a paved courtyard garden designed for easy maintenance. Naturally the specification includes a well-equipped fitted kitchen with a centre island and stone tops, luxury bathrooms and of course under floor gas fired central heating.
Ground Floor -
Entrance Hallway -
Kitchen/Living/Dining Room - 5.21m x 7.29m (17'1 x 23'11) -
Garage - 5.59m x 3.30m (18'4 x 10'10) -
First Floor -
Master Bedroom - 3.38m x 5.23m (11'1 x 17'2 ) - with balcony
En-Suite - 3.38m x 2.06m (11'1 x 6'9) -
Bedroom Two - 3.76m x 3.58m (12'4 x 11'9) -
Bedroom Three - 3.45m x 3.71m (11'4 x 12'2) -
Bathroom -
Second Floor -
Bedroom Four - 5.46m x 4.98m (17'11 x 16'4) -
Bathroom - 2.92m x 4.98m (9'7 x 16'4) -
