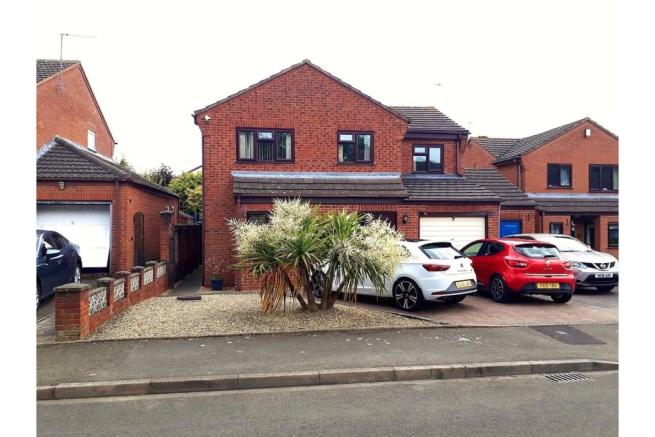
House For Sale £325,000
- Four Bedroom Link-Detached Property
- Beautifully Presented And Spacious
- Spacious Kitchen / Dining Room
- Conservatory
- Utility & Cloakroom
- Double Glazed
- Central Heating
- Integral Garage
- Driveway Parking For Two Cars
Full description
Tenure: Freehold
The Property
Purplebricks are delighted to offer for sale this beautifully presented and spacious four bedroom link-detached property with a spacious kitchen / dining room, conservatory and an integral garage situated in a desirable location within the sought after area of St. Peters close to Worcester City centre and access to the M5 motorway.
The bright accommodation comprises of four bedrooms (en-suite to master), family bathroom, spacious living room, modern fitted kitchen / dining room, conservatory, utility room, downstairs cloakroom, integral garage, front and rear gardens and driveway parking for two cars.
The property also benefits from gas central heating, double glazing throughout and access to a high speed fibre internet connection.
Entrance Porch
Having a secure part-glazed entrance door into with side panel window, an opening into the hall, tiling flooring and a built-in shoe rack.
Hall
Having stairs to the first floor, door into the living room, wood effect laminate flooring and a radiator.
Living Room
A spacious living room having a double glazed bay area to the front elevation, doors to the hall and kitchen / dining room, wood effect laminate flooring, T.V. point and two radiators.
Kitchen/Dining Room
A contemporary kitchen / dining room having a modern range of matching wall and base units with rolled edge work surfaces over, space for an independent range cooker, stainless steel 1 & ½ kitchen sink and drainer with mixer tap over, tiled flooring, access to a storage cupboard, a door into the utility room and a double glazed window to the rear elevation. In the dining area you will find an opening into the conservatory, wood effect laminate flooring and a radiator.
Conservatory
Predominately double glazed with a dwarf brick wall, double glazed French doors to the rear garden, wood effect laminate flooring and a radiator.
Utility Room
Having a base unit with rolled edge work surface over, stainless steel 1 & ½ kitchen sink and drainer with mixer tap over, a wall mounted central heating boiler, tiled flooring, space for two upright fridge / freezers, doors to the cloakroom and garage and a double glazed window to the rear elevation.
Downstairs Cloakroom
Having a W.C., corner hand wash basin with tiled splash back, tiled flooring and an obscured double glazed window to the rear elevation.
Garage
Having an “Up and Over” garage door, power and lighting.
Landing
Having doors to all bedrooms and the family bathroom, a loft hatch, access to the airing cupboard and stairs to the ground floor.
Master Bedroom
Having a double glazed window to the rear elevation, radiator and door to the master en-suite.
Master En-suite
Having a hand wash basin with tiled splash back, shower cubicle, W.C., tiled flooring, radiator and an obscured double glazed window to the rear elevation.
Bedroom Two
Having a double glazed window to the front elevation and a radiator.
Bedroom Three
Having a double glazed window to the front elevation and a radiator.
Bedroom Four
Having a double glazed window to the front elevation and a radiator.
Family Bathroom
Having a white bathroom suite comprising of a hand wash basin, W.C., “P” shaped bath with a shower over, radiator, tiled flooring and an obscured double glazed window to the rear elevation.
Front
The beautifully presented front garden has a brickwork driveway to the garage allowing parking for two cars, an additional gravelled area and gated access to the rear garden.
Rear Garden
The beautifully presented rear garden is completely fenced from all sides having a large brickwork patio area to the rear of the property, a greenhouse, lawn, a wooden garden shed, an external water tap and gated access to the front of the property.
Houses For Sale Coltishall Close
Houses For Sale Stalham Pedway
Houses For Sale Kingfisher Close
Houses For Sale Draycote Close
Houses For Sale Coltishall Walk
Houses For Sale Connaught Close
Houses For Sale Aldersey Pedway
Houses For Sale Sheringham Walk
Houses For Sale Swaffham Pedway
Houses For Sale Queenswood Drive
Houses For Sale Hunstanton Close
Houses For Sale Hemsby Close
Houses For Sale Norton Road
Houses For Sale Sheringham Road
Houses For Sale Dereham Pedway
Houses For Sale Framlingham Close