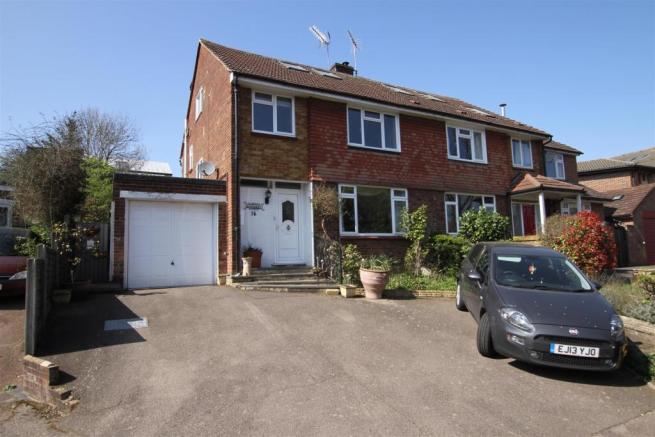
House For Sale £775,000
Full description
A spacious extended 4 bedroom semi detached family home situated on a generous elevated plot at the end of this pleasant residential turning within easy walking distance of High Barnet town centre with it's multiple shopping and leisure facilities as well as the Northern Line underground and popular local schools. The accommodation is arranged over 3 levels and the ground floor consists of lounge, dining room, kitchen/ breakfast room, conservatory and downstairs WC. To the first floor there are 3 bedrooms and a family bathroom. To the second floor, there is a spacious dual aspect master bedroom with a shower room. Externally, there is off street parking for 3 vehicles leading to the garage and a large mature, well stocked westerly aspect garden to the rear. EPC:D
Hallway -
Downstairs Wc -
Lounge - 4.5 x 3.7 (14'9" x 12'1") -
Rear Reception Room - 3.4 x 3.0 (11'1" x 9'10") -
Dining Area - 3.0 x 2.4 (9'10" x 7'10") -
Breakfast Area - 3.5 x 2.7 (11'5" x 8'10") -
Kitchen - 3.0 x 2.7 (9'10" x 8'10") -
Conservatory - 5.0 x 2.5 (16'4" x 8'2") -
Landing -
Bedroom 2 - 3.9 x 3.5 (12'9" x 11'5") -
Bedroom 3 - 3.4 x 3.4 (11'1" x 11'1") -
Bedroom 4 - 3.0 x 2.1 (9'10" x 6'10") -
Family Bathroom -
2nd Floor Landing -
Master Bedroom - 5.0 x 3.3 (16'4" x 10'9") -
Shower Room -
Garage - 4.1 x 2.5 (13'5" x 8'2") -
Off Street Parking -
Large Westerly Aspect Rear Garden -
Gas Central Heathing -
Far Reaching Views -
Close To Hadley Green And Town Centre -
Houses For Sale Tapster Street
Houses For Sale Moon Lane
Houses For Sale Wyburn Avenue
Houses For Sale Victors Way
Houses For Sale Salisbury Road
Houses For Sale High Street
Houses For Sale Hyde Close
Houses For Sale Moxon Street
Houses For Sale Nesbitts Alley
Houses For Sale Belgravia Close
Houses For Sale The Spires Shopping Centre
