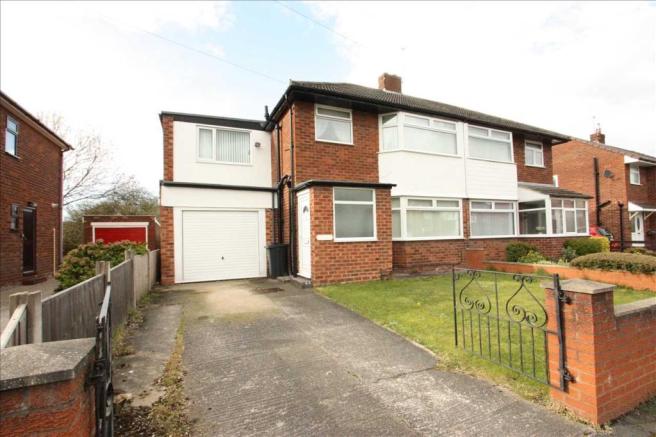
House For Sale £205,000
Full description
An opportunity to acquire a FOUR bedroom semi-detached family home in Whitby with off road parking and integral garage. The property is in a favourable residential area of Whitby and offers fantastic local and surrounding amenities, locally on Underwood Road, nearby Cheshire Oaks and Ellesmere Port Town with Chester City Centre being just a short journey away by car or bus. The location is convenient offering a strong commutable road network and local public transport links including M53, M56, A41 and a regular local bus service. In brief the property comprises; Entrance Hall, Lounge, Dining Room, Kitchen, Four Bedrooms, Family Bathroom, Garage, Off Road Parking and Gardens to the Front and Rear. The property is Double Glazed Throughout and benefits from Gas Central Heating from a recently installed combination gas boiler. To view this property call Premier on 01513481010
Porch
UPVC double glazed door into the porch with double glazed window to the front and further door into the hallway.
Hallway
Stairs to the first floor, radiator, under stairs storage and doors to the lounge and kitchen.
Lounge 4.08m (13' 4") x 3.54m (11' 8")
Double glazed bay window to the front elevation, radiator, stylish coal effect living flame gas fire with natural stone surround and hearth and opening into the dining room.
Dining Room 2.65m (8' 8") x 2.53m (8' 3")
The dining room is conveniently situated just off the kitchen with radiator, double glazed window to the rear elevation and door to the kitchen.
Kitchen 2.68m (8' 10") x 2.65m (8' 8")
Double glazed window to the rear elevation, under stairs pantry, base and wall mounted cupboards with laminated work surfaces, stainless steel sink with drainer, tile effect vinyl flooring and tiled splash backs, free standing cooker and hob and door into the garage where a further utility area can be found.
Landing
Loft access and doors to the bedrooms and bathroom.
Master Bedroom 5.26m (17' 3") x 3.07m (10' 1")
A dual aspect master bedroom with double glazed windows to the front and rear elevations, radiator and full wall fitted wardrobes with full height mirrored sliding doors.
Bedroom 2 3.49m (11' 5") x 2.83m (9' 4")
Double glazed bay window to the front elevation, and radiator.
Bedroom 3 3.43m (11' 3") x 2.83m (9' 4")
Bedroom 3 completes a Hat Trick of double bedrooms in this spacious family home with double glazed window to the rear elevation, radiator and built in airing cupboard/wardrobe.
Bedroom 4 2.53m (8' 4") x 2.41m (7' 11")
A comfortably sized fourth bedroom with double glazed window to the rear elevation and radiator.
Bathroom
A fully tiled bathroom fitted with a white three piece suite comprising; Bath with electric shower, pedestal sink, low level WC, radiator and double glazed window to the front elevation.
Garage 6.40m (21' 0") x 3.08m (10' 1")
Up and over door, electric points and lighting, utility area for washing machine/dryer etc, home to the recently installed combination boiler, door into the kitchen, double glazed window to the rear elevation and door out to the rear garden.
Outside
Front; There is a walled front garden comprising; lawn area and driveway providing off road parking and access to the garage.
Rear; The rear garden is fully enclosed with timber fencing with the added benefit of not being overlooked offering excellent privacy. The garden is mostly laid to lawn with a patio area.
