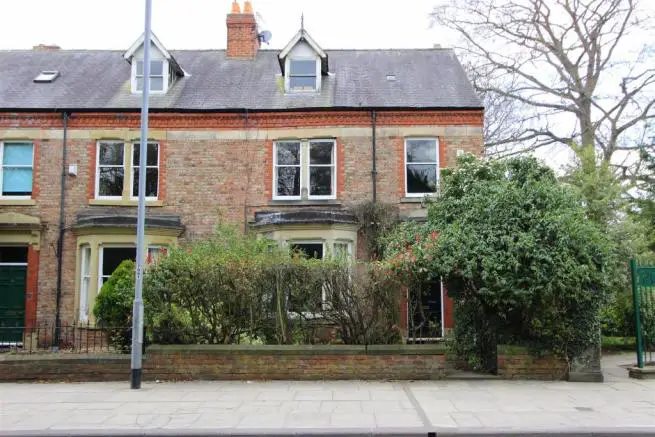
House For Sale £299,999
- Six Bedrooms
- Reduced By £30,000
- Lounge
- Dining Room
- Breakfast Room
- Gas Central Heating
- Off Street Parking
- West End Location
- Council Tax Band D
- EPC Rating E
Full description
We are delighted to be able to offer to the market this six bedroom period Victorian style terraced property situated in the heart of Darlington's West End. The home has spacious family accommodation with gas central heating and viewing is highly recommended.
In brief the accommodation comprises of Entrance Vestibule, Lounge, Dining Room, Breakfast Room, Kitchen, Three Bedrooms to the first floor, Bathroom/WC, Three further Bedrooms and Bathroom/WC to the second floor. The property has forecourt garden to the front and enclosed courtgarden to the rear with off street parking to the side.
Entrance Vestibule - With door opening up into Hallway.
Hallway - With staircase to the first floor and access leading into the cellar which has lighting and power.
Lounge - 4.83m x 5.03m - Situated to the front. With feature fireplace incorporating real fire, coving to ceiling, gas central heating radiator and bay window.
Dining Room - 5.05m x 3.94m - Situated to the rear. With feature fireplace, gas central heating radiator, coved ceiling and stripped flooring.
Breakfast Room - 3.53m x 3.28m - Situated to the rear. With gas central heating radiator and access leading into Kitchen.
Kitchen - 3.30m x 2.24m - Situated to the rear. With a quality range of wall and floor units with contrasting work surfaces, integrated gas hob with electric oven with overhead extractor unit, integrated fridge and integrated freezer and space for washing machine.
Rear Lobby - Large storage room.
First Floor - Landing.
Bedroom 1 - 4.24m x 4.04m - Situated to the front. With sash style window and double gas central heating radiator.
Bedroom 2 - 3.73m x 4.17m - Situated to the rear. With sash window and gas central heating radiator.
Bedroom 3 - 3.18m x 3.02m - Situated to the front. With gas central heating radiator.
Family Bathroom/Wc - With a suite comprising, ball and claw free standing bath, pedestal wash hand basin, low level wc, separate shower unit, part tiled walls and gas central heating radiator.
Second Floor -
Bedroom 4 - 3.51m x 3.02m - Situated to the rear. With velux window and gas central heating radiator.
Bedroom 5 - 3.02m x 3.63m - Situated to the front. With gas central heating radiator and dormer sash window.
Bedroom 6 - 2.01m x 3.43m - Situated to the front.
Bathroom/Wc - With a panelled bath, pedestal wash hand basin, low level wc, shower within cubicle.
Exterior - The property has a forecourt to the front and enclosed courtgarden to the rear. To the side of the property there is an enclosed hard standing for cars with wrought iron gates.
Council Tax - Band D
