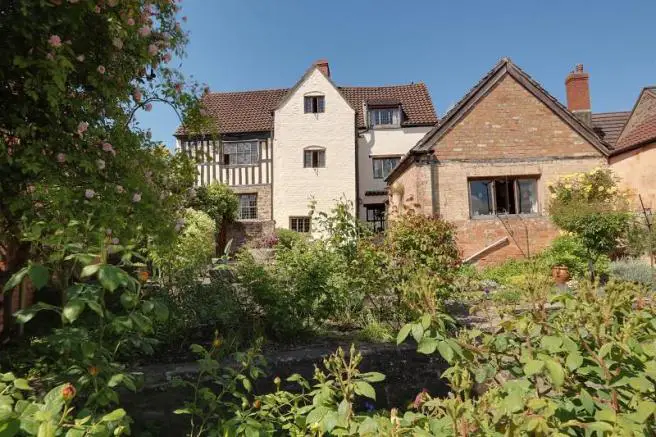
House For Sale £500,000
- Beautiful Period Village Home
- 3 Reception Rooms, 4 Bedrooms, 2 Bathrooms
- Former Retail Premises, Lovely River Views
Full description
Tenure: Freehold
The Sanctuary is a superbly appointed atmospheric Grade II listed property set in the heart of the picturesque riverside village of Newnham on Severn. Its history spans several centuries with medieval origins. It is a 15th and 16th century timber frame house with the addition of a Georgian bay window and a later kitchen. The rooms have excellent proportions and are presented to reflect the style of dwelling. The main house benefits from three large reception rooms, a kitchen/breakfast room, four bedrooms, two bathrooms and a large two roomed cellar. There is a separate, but connected two storey building, the ground floor former stable, previously used as a shop, a large first floor games room and separate study. This building could either be used for retail or potentially converted to accommodation. The garden to the rear overlooks the river in a south easterly direction and enjoys sunshine for a large part of the day. A truly superb residence steeped in history but equipped for modern day living.
Sitting Room
5.45m (17ft 11in) x 5.32m (17ft 5in)
Bay window to front, oak window to rear, exposed beams, Coalbrookdale multi-fuel stove, exposed floorboards.
Dining Room
5.63m (18ft 6in) x 4.56m (15ft 0in)
Oak windows to front and rear, exposed beams and floorboards, opening into rear hall, door sitting room and outside.
Snug
3.86m (12ft 8in) x 5.24m (17ft 2in)
Oak windows to rear and side, exposed beams, flagstone floor, open plan to kitchen, door to dining room and courtyard.
Kitchen
4.39m (14ft 5in) x 3.34m (10ft 11in)
Oak window to rear, integrated double oven, gas hob, integrated dish washer and fridge freezer, large free standing pine larder, quarry tile floor.
Rear Hall
Oak window to side, flagstone floor, oak stairs to first floor, stone stairs to basement.
First Floor Landing
Exposed beams, solid oak floor, steps to upper landing, doors to family bathroom and bedrooms 1, 2 and 3.
Family Bathroom
3.85m (12ft 8in) x 1.99m (6ft 6in)
Oak window to rear, exposed beams, wash hand basin, bidet, WC, shower enclosure with Mira electric shower.
Bedroom 1
5.06m (16ft 7in) x 4.26m (14ft 0in)
Oak window to front, exposed beams, timber framed walls, early 16th Century wall painting.
Bedroom 2
5.52m (18ft 1in) extending to 7.06m (23ft 2in) x 3.28m (10ft 9in)
Oak window to front, exposed beams, timber framed wall, original open fireplace.
Bedroom 3
3.75m (12ft 4in) x 3.75m (12ft 4in)
Oak window to rear, exposed beams.
Second Floor Landing
4.65m (15ft 3in) x 2.17m (7ft 1in)
Window to rear, exposed beams and floorboards, large attic space, doors to bedroom 4 and bathroom.
Bedroom 4
4.92m (16ft 2in) x 3.33m (10ft 11in)
Oak window to front, exposed beams and floorboards, timber framed wall.
Bathroom 2
3.91m (12ft 10in) x 3.14m (10ft 4in)
Oak window to rear, exposed beams and floorboards, timber framed wall, bath with shower attachment, bidet, WC, wash hand basin.
Basement
5.26m (17ft 3in) x 5.19m (17ft 0in)
Oak window to rear, exposed beams and stone walls, inglenook fireplace, flagstone floor, door to wine cellar, access to Severn Street.
Cellar
3.92m (12ft 10in) x 3.28m (10ft 9in)
Exposed beams, flagstone floor, Wine racking
Shop
4.8m (15ft 9in) extending to 6.83m (22ft 5in) x 6.31m (20ft 8in)
Oak window to front, exposed beams, timber framed wall, original cobbled floor, stone stairs to games room, door to snug and outside.
Games Room
6.11m (20ft 1in) x 5.37m (17ft 7in)
Oak windows to the front, timber frame walls, exposed oak floorboards, door to study.
Study
4.22m (13ft 10in) x 4.05m (13ft 3in)
Oak windows to side and rear, exposed A frame, oak floorboards.
Outside Cloakroom
Wash hand basin, WC, flagstone floor.
Garden
The lovely walled garden benefits from a sheltered south easterly aspect and superb views over the river. The patio and raised terrace provide ideal outside space to relax and enjoy the wide variety of fragrant flowers and mature shrubs in relative privacy. For the keen gardener there are vegetable and soft fruit beds. There is also a garden shed for outside storage.
Directions
On entering the village from the direction of Gloucester, The Sanctuary is positioned half way up the High Street on the left hand side immediately before the left turn into Severn Street.
