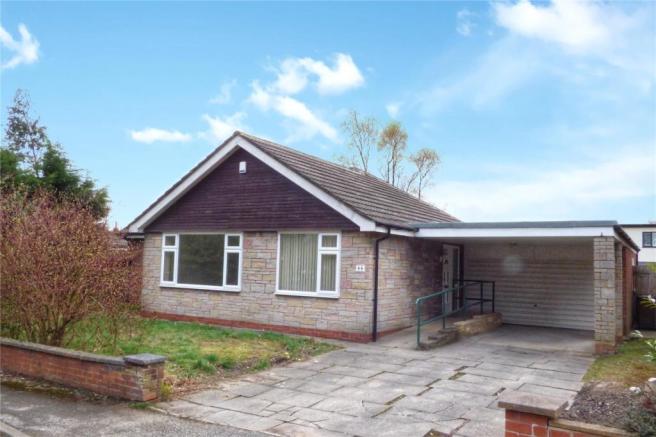
House For Sale £349,950
- Excellent Family Home
- Close to Well Regarded Schools
- Spacious Interior & Gardens
- West Facing Rear Garden
- Vacant Possession
Full description
Tenure: Leasehold
Recently Modernised Detached Dormer Bungalow | Located within the Sought after Greenmount Location | Facing Holcombe Brook Primary School | Offered for Sale with No Chain | Two Bathrooms | Attached Double Garage | Telephone lines open until 8.30pm weekdays and 10am until 4pm weekends – please call or email to arrange a viewing.
Extremely spacious detached dormer bungalow property located close to Woodhey high school and Holcombe Brook and Greenmount primary schools.
The property comes to the market free from chain and having been recently modernised by its current owner.
Internally the property comprises versatile and spacious accommodation which consists of an entrance hall, large living room with double doors leading to the dining room. There is a modern fitted breakfast kitchen, large ground floor bathroom along with two double bedrooms and a single bedroom. To the first floor lies a master bedroom and spacious en suite facility.
Naturally the property is warmed via a gas fired central heating system with a combination boiler and this is complemented with the provision of uPVC double glazed windows.
Externally there is a garden to the front along with a driveway which leads to the attached double garage. To the rear is a West facing garden laid to lawn along with decking.
Viewing is highly recommended.
From the M66 head through Ramsbottom town centre along Bolton Road North (A676). Once in Holcombe Brook turn left onto Longsight Road (B6214). Take a right to continue along Longsight.
All mains services are understood to be available.
Ground Floor
Entrance Hall
2.8m x 2.32m
Lounge
6.61m x 3.81m
Dining Room
3.65m x 2.8m
Kitchen Breakfast Room
4.29m x 2.80
Hall
Bathroom
3.76m x 2.42m
Bedroom 3
3.76m x 3.32m
Bedroom 2
4.03m x 2.91m
Bedroom 4
2.41m x 2m
Double Garage
5.93m x 4.52m
First Floor
Landing
Bedroom 1
3.88m x 3.64m
En-suite Bathroom
4.62m x 2.63m
Houses For Sale Aviemore Close
Houses For Sale Springfield Road
Houses For Sale Kinross Close
Houses For Sale Garden City
Houses For Sale Oak Avenue
Houses For Sale Southfield Road
Houses For Sale Longsight Road
Houses For Sale Sandringham Drive
Houses For Sale Beauly Close
