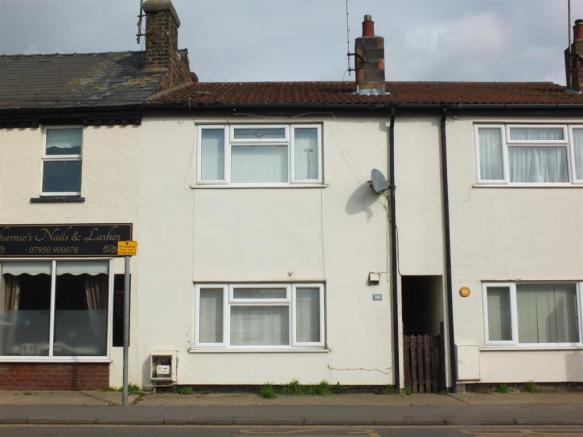
House For Sale £100,000
- A 2 Bedroom Mid Terraced House
- Investment Potential
- Neutrally Decorated Throughout
- Living Room/Kitchen-Diner
- Downstairs Bathroom
- 2 Double Bedrooms
- Garden To The Rear
- Gas Central Heating
- UPVC Double Glazing
- Tenant In-Situ
Full description
A 2 bedroom mid-terraced house offering a living room, kitchen/diner, utility area, downstairs bathroom and upstairs 2 double bedrooms. Neutrally decorated throughout. Outside a small garden area to the rear. The property currently has a tenant in-situ and offers excellent investment potential.
Sutton Bridge has a range of shops and amenities, plus a challenging Golf Course, and a newly constructed Marina on the nearby tidal River Nene. The sea marshes, which fringe the Wash, are just a few miles away, a magnet for bird watchers and energetic dog walkers alike. The busy Market Town of Long Sutton is situated approximately 4 miles away having further amenities, local restaurants and schools etc. There is a regular bus service throughout the day between the larger Market Towns of Spalding and Kings Lynn which is in Norfolk. Both towns are about 13 miles away and both have onward coach and rail links. There is also a bus service to the Market Town of Wisbech which is about 10 miles away. Sutton Bridge is also within an hours drive of beaches on the North Norfolk coast, and the Royal Sandringham Estate with it's country park.
Kitchen/Diner - 4.04 x 3.44 (13'3" x 11'3") - Textured and coved ceiling. UPVC double glazed window to rear. Wall and base units with work tops over. Stainless steel sink with drainer. Built in electric oven. Built in gas hob with extractor fan over. Tiled splash backs. Power points. Radiator. Stairs to first floor. Arch through to living room.....
Living Room - 4.44 x 4.20 into recess (14'6" x 13'9" into recess - Textured and coved ceiling. UPVC double glazed window to front. Feature brick hearth. Power points. Telephone socket. Radiator.
Utility Area - 1.56 x 0.95 (5'1" x 3'1") - Textured and coved ceiling. UPVC double glazed window to side. Plumbing for washing machine and tumble dryer. Power points. Radiator. Tiled floor.
Downstairs Bathroom - 2.94 x 1.53 (9'7" x 5'0") - Textured and coved ceiling. UPVC double glazed window to side. Low level WC. Pedestal hand basin. Panelled bath with wall mounted electric shower over. Fully tiled walls. Radiator. Tiled floor. Extractor fan.
Landing - Textured and coved ceiling. Loft access. Airing cupboard. Thermostat. Radiator.
Bedroom 1 - 4.11 x 4.01 (13'5" x 13'1") - Textured and coved ceiling. UPVC double glazed window to rear. Radiator. Power points. Built in wardrobes.
Bedroom 2 - 4.24 max x 3.81 max (13'10" max x 12'5" max) - Textured and coved ceiling. UPVC double glazed window to front. Radiator. Power points.
Outside - The property is accessed via a wooden pedestrian gate to the front and a covered corridor which leads to the main entrance at the side.
The rear garden is divided into 2 halves with the neighbours by a central concrete path. Mainly laid to gravel. Outside tap. Outside light. Bordered with a low brick wall.
General Information - There is not a formal lease or tenure document in place. The tenant is in occupation based on a verbal agreement that as long as the rent is paid on time, the tenant can remain in occupation. The rent paid is inclusive of outgoings which might include gas and or electricity consumption, water rates if billed, council tax or business rates if billed, property insurance etc.
Council Tax - Council Tax Band A. For more information on the council tax please contact South Holland District Council (Tel: 01775 761161)
Services - All mains supply services are understood to be installed, but purchasers should make their own enquiries of the relevant authorities.
Directions - From our office in Long Sutton head east on High Street (away from Market Place) and continue straight into Bridge Road. After approximately 4 miles, continue past The Greyhound Public House and just after the left turning for Allenby's Chase, the property can be located on the left, just opposite Sir Peter Scott Road.
FURTHER INFORMATION and arrangements to view may be obtained from the LONG SUTTON OFFICE of GEOFFREY COLLINGS AND CO. Monday to Friday 9.00am to 5.30pm and Saturday 9.00am to 4.00pm.
Please visit www.geoffreycollings.co.uk for details of our services and all our properties.
IF YOU HAVE A LOCAL PROPERTY TO SELL THEN PLEASE CONTACT YOUR NEAREST OFFICE OF GEOFFREY COLLINGS & CO FOR A FREE MARKETING APPRAISAL.
Energy Performance Certificate - EPC Band TBC. If you would like to view the full EPC, please enquire at our Long Sutton office.
