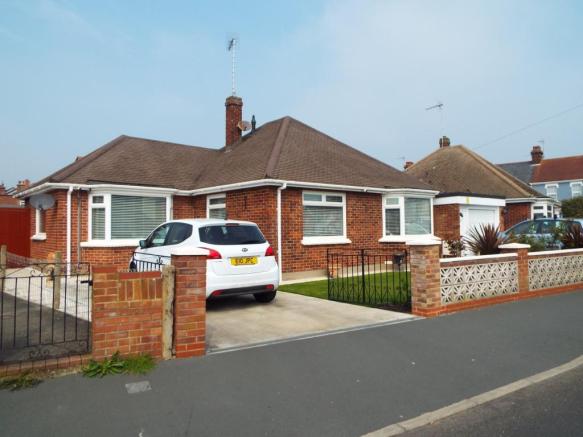
House For Sale £240,000
- Detached Bungalow
- Two Bedrooms
- Living Room
- Dining Room
- Modern Kitchen
- Shower Room
- Garage
- Gardens
- Parking
Full description
We are delighted to offer this detached bungalow which is set on a wide plot and provides great sized living accommodation. The property has a living room with bay window to front, dining room, modern fitted kitchen, shower room and two double bedrooms both with fitted wardrobes. To the outside is parking, garage and manageable gardens. Internal viewing is highly recommended.
Close to shops and schools
Hall
0' x 0' (0m x 0m)
Access to loft space, radiator, wood laminate flooring, storage cupboard
Dining Room
11'11" x 12' (3.63m x 3.66m)
Double glazed patio doors to rear giving access to rear garden, radiator, laminate flooring, airing cupboard, door to living room
Living Room
11'11" x 14'10" (3.63m x 4.52m)
Double glazed bay window to front, double glazed window to side, radiator, laminate flooring
Kitchen
11'9" x 6'11" (3.58m x 2.11m)
Double glazed window to rear, wall mounted units, end display shelving, oven housing unit with electric oven to remain, larder style unit with fridge/freezer, four ring ceramic hob with hood above, stainless steel sink unit with mixer tap, roll edge work surface with cupboards and drawers under, heated towel rail, part tiled walls
Bedroom One
11'11" x 13'9" (3.63m x 4.18m)
Double glazed bay window to front, double glazed window to side, fitted wardrobe to one wall, radiator
Bedroom Two
11'11" x 8'10" (3.63m x 2.69m)
Double glazed window to front, fitted wardrobes with mirrored sliding doors, radiator
Shower Room
0' x 0' (0m x 0m)
Double glazed obscure window to side, shower cubicle, low level WC, vanity wash hand basin with mixer tap, tiled walls, radiator
Garage
11' x 28'5" (3.36m x 8.65m)
Electric roller door to front, uPVC door to front and rear which gives access to the rear garden, double glazed window to rear, power and light connected, uPVC door to entrance hall
Outside
0' x 0' (0m x 0m)
The rear garden is enclosed by wood panelled fencing, paved patio areas, lawn area, garden shed to remain, outside lights, tap and power point. The front garden is enclosed by a brick wall and wrought iron gates, two driveways providing off street parking with one being block paved leading to the garage, lawn area with flower and shrub beds.
