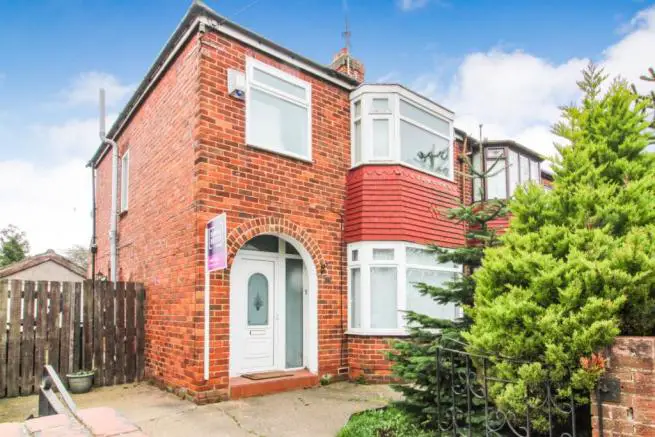
House For Sale £140,000
- Three Bedroom Semi-Detached House
- Two Receptions
- Conservatory
- Family Bathroom
- Loft Room
- Double Glazed & Gas Central Heating
- Large Rear Garden
- Extended Garage & Off-Road Parking
- Popular Location
Full description
Tenure: Freehold
The Property
Three bedroom semi-detached house situated on the popular Brook Estate in Hartlepool. The property is close to local schools & amenities with easy access to Hartlepool town centre and great transport links to surrounding areas.
The accommodation comprises of a hallway, living room, dining room, kitchen & conservatory to the ground floor, three bedrooms and a family bathroom to the first floor and a loft room (no proof of planning permission). The property is UPVC double glazed with gas central heating throughout.
To the outside there is a front garden with mature shrubs and a driveway providing off-road parking for 2/3 cars leading to an extended garage and a large rear garden mostly laid to lawn with a paved patio area.
Early internal viewing is a recommended to fully appreciate the accommodation on offer.
Hallway
UPVC double glazed windows & entrance door to the front, access to living room, dining room & kitchen, radiator, under stairs storage cupboard, stairs to first floor.
Living Room
14'0” x 11'8”
UPVC double glazed bay window to the front, coving to the ceiling, laminate flooring, radiator, open access to dining room.
Dining Room
15'3” x 11'8”
UPVC double glazed windows & french doors to conservatory, coving to the ceiling, laminate flooring, radiator, access to kitchen.
Kitchen
15'3” x 6'3”
UPVC double glazed windows to the side & rear, fitted with a range of wood effect wall & base units, complimentary work surfaces, gas hob, stainless steel extractor hood, sink/drainer & mixer tap, plumbed for washing machine, wall mounted central heating boiler, spotlights, UPVC double glazed door to the side for access to garden.
Conservatory
8'6” x 7’8”
Fully UPVC double glazed, tiled flooring, door to rear garden.
Bedroom One
13'5” into bay x 10'9”
UPVC double glazed bay window to the front, double bedroom, fitted wardrobes with sliding mirrored doors, coving to the ceiling, laminate flooring, radiator.
Bedroom Two
10’9” x 9'6”
UPVC double glazed window to the rear, double bedroom, coving to the ceiling, laminate flooring, radiator.
Bedroom Three
7'5” x 6'8”
UPVC double glazed window to the front, single bedroom, laminate flooring, radiator.
Family Bathroom
8'2” x 7'4”
UPVC double glazed frosted windows to the side & rear, three piece suite comprising of bath with shower over, low level W.C. & wash hand basin, part tiled walls, tiled flooring, chrome heated towel rail.
Loft Room
11’9” x 11’2”
Velux window, restricted head height, eaves storage (no proof of planning permission).
Outside
To the outside there is a front garden with mature shrubs and a driveway providing off-road parking for 2/3 cars leading to an extended garage and a large rear garden mostly laid to lawn with a paved patio area.
Lease Information
We have been informed this property is a freehold property. This information needs to be checked by your solicitor upon agreed sale.
