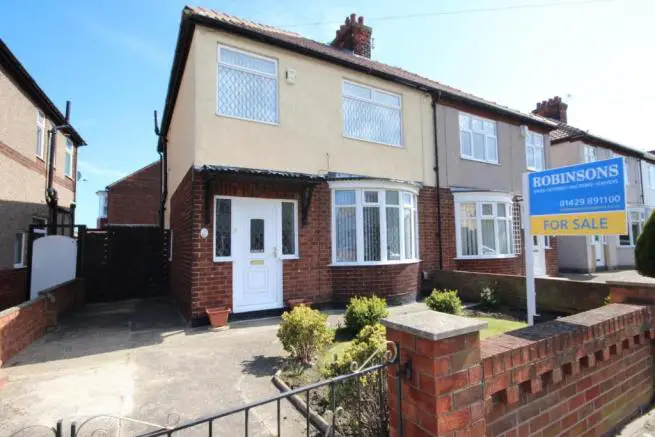
House For Sale £129,999
- Competitively priced
- Outstanding semi detached house
- 3 bedrooms
- Gas CH & uPVC DG
- Spacious lounge
- Impressive kitchen/diner
- Built-in wardrobes to 2 bedrooms
- Good sized first floor bathroom/WC
- Attractively landscaped rear garden
- Driveway leads to single garage
Full description
** MOTIVATED SELLER - COMPETITIVELY PRICED HOME ** An outstanding three bedroom semi detached house which has the advantage of a first floor bathroom/WC. The home is located in a mature residential area close to local amenities, with local schools being close by. It should be economical to manage having gas fired central heating, uPVC double glazing and we understand the property has cavity wall insulation. This property would make an ideal family home and briefly comprises: long entrance hall, spacious lounge which has a 'period' style fire surround, impressive kitchen/diner, the dining area having French doors leading to the rear garden, with the kitchen area being well fitted with 'light oak' style units and includes a built-in oven, hob and extractor, integrated fridge and separate freezer and an integrated washing machine. Located to the first floor are three bedrooms, two having built-in wardrobes, and a good sized bathroom/WC which is fitted with a white suite and has an electric shower fitting over the bath. Externally are gardens to front and rear, the latter being attractively landscaped and is easy to maintain. A long driveway to the side of the property leads to the single garage. Fitted carpets, laminate flooring and a burglar alarm system are included in the asking price. Internal viewing comes highly recommended to fully appreciate this well cared for home.
Ground Floor -
Entrance Hall - uPVC double glazed entrance door with attractive centre panel with matching side screens, staircase to first floor with spindle balustrading and newel post, under stairs storage cupboard, dado rail, double radiator, ‘oak’ style laminate flooring.
Spacious Lounge (Front) - 5.72m into bay x 3.76m into alcove, overall (18'9 - White ‘period’ style fire surround with conglomerate marble hearth and upstand area, living flame gas fire, uPVC double glazed bay window, single radiator, dado rail, coved ceiling, door to:
Impressive Kitchen/Diner -
Dining Area - 3.43m x 3.15m overall (11'3 x 10'4 overall) - Single radiator, coved ceiling, uPVC double glazed French doors to rear garden.
Kitchen Area - 3.71m x 1.78m overall (12'2 x 5'10 overall) - Well fitted with modern ‘light oak shaker’ style base, wall and drawer units with chrome rod handles, ‘butchers block’ style working surfaces in a ‘U’ shaped layout incorporating inset single drainer stainless steel sink unit with mixer tap, built-in stainless steel four ring gas hob with built-in stainless steel electric oven below, matching ‘chimney’ style canopy housing illuminated extractor fan above, integrated fridge and separate integrated freezer, integrated washing machine, under lighting to wall units, attractive tiling to splashback, ‘oak’ style flooring, two uPVC double glazed windows giving plenty of natural light, double radiator, coved ceiling.
First Floor -
Landing - uPVC double glazed window, dado rail, coved ceiling.
Bedroom 1 (Rear) - 3.78m x 3.18m plus robe depth, overall (12'5 x 10' - Fitted wardrobes to one wall with centre vanity area, built-in storage cupboards above, uPVC double glazed window, single radiator, coved ceiling.
Bedroom 2 (Front) - 3.43m x 2.44m plus robe depth & door recess (11'3 - Fitted wardrobes to one wall with centre vanity area, built-in storage cupboards above which also house a wall mounted gas fired central heating boiler, uPVC double glazed window, single radiator, dado rail.
Bedroom 3 (Front) - 2.31m x 2.54m overall (7'7 x 8'4 overall) - uPVC double glazed window, single radiator, dado rail, coved ceiling.
Family Bathroom/Wc - 2.87m x 1.75m overall (9'5 x 5'9 overall) - A good sized room which has been fitted with a three piece white suite comprising: panelled bath with Triton electric shower fitting above, space saving folding shower screen, pedestal wash hand basin with fitted medicine cabinet above, close coupled WC, tiling to walls, ‘stone’ style flooring, two uPVC double glazed opaque windows, double radiator, hatch to a partly boarded loft space, coved ceiling.
Outside - The front garden is enclosed by a brick boundary wall and has a lawn with planted borders. A long driveway via two sets of double opening gates provides ample off street car parking and leads to the single garage. The attractively landscaped rear garden is of low maintenance and has patio and decking areas, blue slate chippings with a range of mature shrubs, gated access to side. This garden also enjoys a fair degree of privacy.
Single Garage - Double opening timber doors, power points and electric light fittings, uPVC double glazed window.
Houses For Sale Bute Avenue
Houses For Sale Peebles Avenue
Houses For Sale Waverly Terrace
Houses For Sale Ventnor Avenue
Houses For Sale The Meadow
Houses For Sale Fernwood Avenue
Houses For Sale Wordsworth Avenue
Houses For Sale Greta Avenue
Houses For Sale Heathfield Drive
