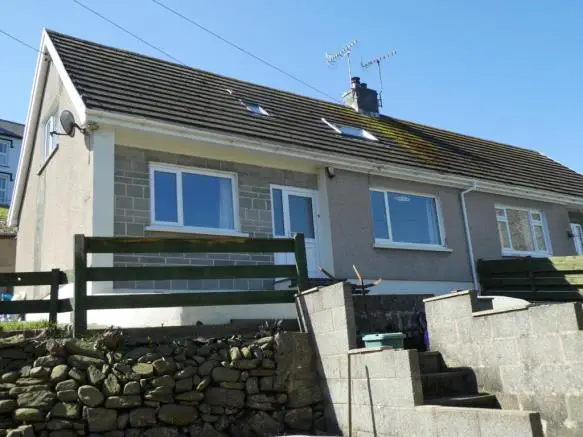
House For Sale £155,000
- **Village of Aberarth - 1 Mile Aberaeron**
- **Semi detached Bungalow**
- **up to 4 Bed Accommodation**
- Ready for immediate occupation**
- **Gravelled forecourt**Lawned Garden**
- **Views over roof tops to the sea **
Full description
Tenure: Freehold
** Delightful fully refurbished semi detached bungalow within the coastal village of Aberarth ** West Wales **
**Up to 4 bed accommodation ** Double glazing ** Central heating ** No onward chain ** Ready for immediate occupation ** Gravelled forecourt ** Lawned garden ** Rear yard ** Garden Shed ** Nicely tucked away ** Views over roof tops to the sea ** Few Minutes walk sea front **
The accommodation provides Entrance Hall, Sitting Room, 2 Downstairs Bedrooms, Kitchen, 2 first floor Bedrooms, Bathroom and WC. No Parking
Setoff the main A487 coast road at Aberarth, only a few minutes walk from the sea front and coastal path. A mile from the Georgian harbour town of Aberaeron with its comprehensive range of shopping and schooling facilities. Easy travelling distance of Aberystwyth, Cardigan and Lampeter.
Mains electricity and water. Drainage. External oil fired central heating boiler.
GROUND FLOOR
Entrance Hall
20' 10" x 7' 5" (6.35m x 2.26m) max with vinyl flooring covering, central heating radiator.
Front Sitting Room
14' 10" x 10' 10" (4.52m x 3.30m) with a fireplace housing a wood burning stove, new fitted carpet, window overlooks roof tops to the sea, central radiator heater.
Front Bedroom 1
10' 2" x 10' 1" (3.10m x 3.07m) (or could be used as a Dining Room) with double panel radiator, new fitted carpets.
Rear Bedroom 2
10' 3" x 9' 10" (3.12m x 3.00m) with central heating radiator, new fitted carpets
Kitchen
11' 7" x 10' 2" (3.53m x 3.10m) fitted with a range of base and wall units with Formica working surfaces, cooker space with stainless steel cooker hood over, stainless steel single drainer sink unit h&c, appliance space with plumbing for automatic washing machine, part tiled walls, upvc exterior door
FIRST FLOOR
Bedroom 3
16' 2" x 12' 8" (4.93m x 3.86m) with sloping ceiling, velux window with views over roof tops to the sea. New fitted carpet. Built in cupboards/under eaves cupboards
Bedroom 4
16' 2" x 10' 3" (4.93m x 3.12m) with double panel radiator, upvc double glazed window to gable end, central heating radiator, new fitted carpet, built in cupboards. `
Bathroom
6' 5" x 4' 9" (1.96m x 1.45m) tiled with a White suite providing panelled bath, vanity unit with inset wash hand basin, low level flush toilet, heated towel rail, velux window, extractor fan.
EXTERNALLY
. 1
To front -
Good sized forecourt, split level with gravelled area and grassed area. Steps down to a further large gravelled area and side lawned garden.
. 2
Rear -
Is a yard/paved patio area with block built Garden Shed. Outside central heating boiler.
Right of Way access -
Please see attached plan and extract from HM Land Registry documentation