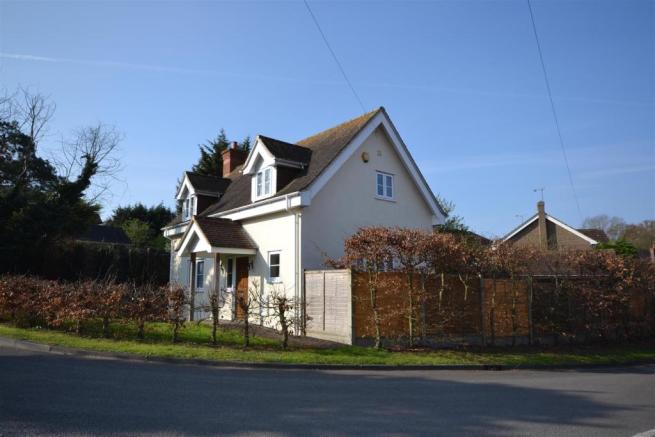
House For Sale £450,000
- 2006 Built
- Two Bedrooms
- Family Bathroom & Ground Floor W.C
- Generous Lounge With Feature Fireplace
- Conservatory
- Fitted Kitchen
- Enclosed Westerly Aspect Rear Garden
- Off Road Parking & Carport
- Village Location
- Amenities Nearby
Full description
CHARACTERFUL TWO BEDROOM DETACHED IN HIGHLY SOUGHT AFTER LOCATION..... Set in the charming village of Little Baddow this property was built in 2006 and offers a high quality modern finishing throughout. The accommodation comprises two bedrooms and bathroom to the first floor. To the ground floor is a generous lounge, conservatory, ground floor W.C and fitted kitchen. Externally along with gardens to both front and back is off road parking and carport covered parking. The property is just a short distance away from the neighbouring village of Danbury which boasts a selections of amenities, but also offers easy access into both Maldon and Chelmsford city where there is everything one would expect from larger towns/city. Little Baddow is infamous for its areas of natural beauty including Heather Hills, Papermill Lock and open countryside. There are a couple of local restaurant/bars within walking distance. Energy rating C.
First Floor -
Bedroom One - 5.13m x 4.14m (16'10 x 13'7) - Dual aspect windows to both front and rear. T.V & telphone points. Radiators.
Bedroom Two - 3.23m mx x 2.46m (10'7 mx x 8'1) - Window to front. T.V & telephone points. Radiator. Loft access
Family Bathroom - Obscured window to side. Part tiled. Three piece white suite comprising panelled bath with telephone cradle shower attachment. W.C with concealed cistern built into storage unit. Pedestal wash hand basin. Extractor fan. Heated towel rail.
Landing - 3.56m x 1.85m (11'8 x 6'1) - Large built in cupboard. Staircase with spindled balustrade to ground floor with window to side over.
Ground Floor -
Entrance Hall - Accessed via composite front door with obscured window to side. Staircase to first floor. Tiled floor with underfloor heating. Door to
Ground Floor W.C - Obscured window to front. W.C. Wash hand basin. Tiled Floor with underfloor heating.
Kitchen - 3.78m x 3.02m (12'5 x 9'11) - Dual aspect window to side and rear. Further composite door to rear garden. Range of fitted oak units to eye and base level with display shelf, wine rack and concealed lighting to eye level units.
Extractor fan with tiled splash back under and throughout kitchen. One and a half bowl stainless steel drainer sink set into laminate rolled edge work surface. Four ring halogen hob with under counter electric oven under Integrated fridge freezer. Space and plumbing for washing machine and dishwasher. Breakfast bar seating area. Large built in cupboard housing wall mounted gas combi boiler and pressurised water system. Tiled floor with under floor heating.
Lounge - 5.13m x 4.17m (16'10 x 13'8) - Dual aspect with window to front and double french doors to conservatory. Large Inglenook style fireplace with inset wood burner, red brick heart and surround and oak bressumer over. T.V & telephone points. Oak floor with under floor heating.
Conservatory - 4.52m x 2.44m (14'10 x 8') - Glazed to three sides and glazed roof with door to decking area. Oak flooring with under floor
Exterior -
Rear Garden - 21.34m x 15.24m (70' x 50') - Enjoying a westerly aspect with decking area, side patio, lawn with paving feature. Access to carport. and off road parking for property which is accessed via High Pastures.
Front Garden - Path to door, small lawn area set behind Horn beam hedging
Agents Notes - These particulars do not constitute any part of an offer or contract. All measurements are approximate. No responsibility is accepted as to the accuracy of these particulars or statements made by our staff concerning the above property. We have not tested any apparatus or equipment therefore cannot verify that they are in good working order. Any intending purchaser must satisfy themselves as to the correctness of such statements within these particulars. All negotiations to be conducted through Church and Hawes. No enquiries have been made with the local authorities pertaining to planning permission or building regulations. Any buyer should seek verification from their legal representative or surveyor.
