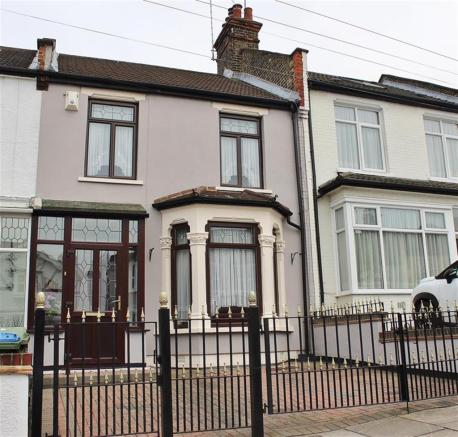
House For Sale £425,000
- THREE BEDROOMS
- FIRST FLOOR BATHROOM
- CLOSE TO ABBEY WOOD RAILWAY STATION
- FLOOR SPACE APPROX 76 m²
- WELL MAINTAINED REAR GARDEN
- OFF ROAD PARKING TO FRONT
Full description
Tenure: Freehold
* FLOOR SPACE APPROX 76 m² * THREE BEDROOM TERRACE HOUSE * OFF ROAD PARKING * CLOSE ABBEY WOOD TRAIN STATION * LOCATED ON THE SOUGHT AFTER CO-OP ESTATE * LIVING / DINING AREAS * MODERN KITCHEN * FIRST FLOOR BATHROOM * REAR GARDEN * FUTURE CROSS RAIL STATION CLOSE BY * CALL TODAY TO ARRANGE YOUR VIEWING * CLOSE TO BOSTAL WOODS AND LESNES ABBEY *
ENTRANCE HALL
Door to front, radiator, under stairs storage, housing hot water tank.
LOUNGE DINING ROOM
lounge area 3.71m (12' 2") x 3.51m (11' 6") Dining area -3.58m (11' 9") x 3.07m (10' 1")
Double glazed bay window to front, Double glazed patio doors to rear garden, radiators. feature fire place.
KITCHEN
2.62m (8' 7") x 1.96m (6' 5")
Double glazed window to rear, wall and base units, plumbed for washing machine, oven with hob and extractor fan over, sink, wall mounted boiler.
LANDING
Access to loft.
BEDROOM ONE
3.68m (12' 1") x 2.97m (9' 9")
Double glazed window to front, radiator, fitted wardrobes.
BEDROOM TWO
3.35m (11' 0")9 x 2.97m (9' 9")
Double glazed window to rear, radiator, fitted wardrobes.
BEDRROM THREE
2.74m (9' 0")x 2.03m (6' 8")
Double glazed window to front, radiator, fitted wardrobes.
BATHROOM
2.57m (8' 5") x 2.01m (6' 7")
Double glazed window to rear, radiator, 3 piece suite- Bath, wash basin, low level toilet.
REAR GARDEN
approx 16.76m (55' 0")
Mainly laid to lawn, patio area, boarders, shed to remain, outside tap.
OFF ROAD PARKING
Blocked paved to front, via cast iron gates.
Houses For Sale Carnation Street
Houses For Sale Bevan Road
Houses For Sale Dianthus Close
Houses For Sale Fuchsia Street
Houses For Sale Viola Avenue
Houses For Sale Rochdale Road
Houses For Sale Coltness Crescent
Houses For Sale Bostall Hill
Houses For Sale Mcleod Road
Houses For Sale Howarth Road
Houses For Sale Bevan Road
Houses For Sale Dianthus Close
Houses For Sale Fuchsia Street
Houses For Sale Viola Avenue
Houses For Sale Rochdale Road
Houses For Sale Coltness Crescent
Houses For Sale Bostall Hill
Houses For Sale Mcleod Road
Houses For Sale Howarth Road
