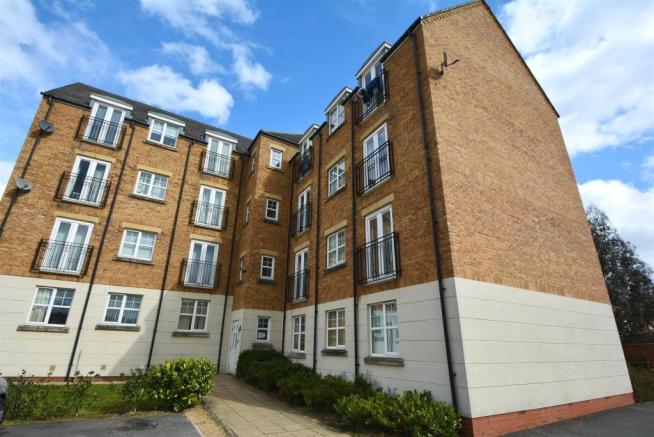
House For Sale £127,400
- Secure entry system
- Allocated parking
- Two double bedrooms
- Open plan living
Full description
***SECOND FLOOR APARTMENT *** This spacious TWO DOUBLE BEDROOM apartment benefits from allocated parking, communal gardens and OPEN PLAN LIVING. The property is being sold with NO FORWARD CHAIN and would make an ideal first time purchase or investment.
Location - The Hampton's are situated to the South of Peterborough and offers a range of schooling options, a variety of facilities including a selection of Restaurants, a Leisure Centre as well as the popular Serpentine Green shopping Centre. The area further benefits from being within close proximity of the historic cathedral city of Peterborough and the A1M.
Entrance Hall - 5.4m x 1.2m max (17'8" x 3'11" max ) - Secure entry system via intercom, wall mounted radiator, fitted carpet, doors to:
Open Plan Lounge/ Kitchen Diner - 6.7m x 3.6m max (21'11" x 11'9" max ) - Large open plan living space fitted with carpet, Juliet balcony overlooking communal gardens, TV point, wall mounted radiator.
The kitchen is fitted with a matching range of eye and base level units worktop space over, stainless steel sink with single drainer and mixer tap over, fan assisted electric oven and four ring hob, space and plumbing for washing machine, space for fridge freezer, vinyl flooring, Two UPvc double glazed window to side aspect.
Master Bedroom - 3.2m x 3.0m max (10'5" x 9'10" max) - Double sized bedroom fitted with carpet, Juliette balcony, wall mounted radiator.
Bedroom Two - 2.2m x 2.2m max (7'2" x 7'2" max ) - Double sized bedroom fitted with carpet, wall mounted radiator, UPvc double glazed window to rear aspect.
Family Bathroom - 2.6m x 1.7m max (8'6" x 5'6" max ) - Fitted with a three piece suite comprising of paneled bath with shower over, pedestal wash hand basin, low level wc and frosted window to rear aspect.
Storage cupboard with water tank.
Leasehold Information - The vendor informs us the property has 137 years remaining on the lease
Investor Information - Based on a sale at £132k and potential rental income of £650pcm (please note that these figures are an illustration based on an average buy to let mortgage and deposit and actual costs may vary)
- 75% loan assuming standard BTL loan at 2.49% (interest only)
- Capital used £38,600 (including deposit, stamp duty and conveyance)
- Annual pre tax profit of £2,448 = 6.34% pre tax income on capital used (these assumptions include a maintenance estimate)
- Gross yield 5.65%
Belvoir Disclaimer - Every care has been taken with the preparation of these Particulars but complete accuracy cannot be guaranteed. If there is any point, which is of particular importance to you, please obtain professional confirmation. All measurements quoted are approximate. These Particulars do not constitute a contract or part of a contract
Houses For Sale Alba Road
Houses For Sale Marketstede
Houses For Sale Natures Way
Houses For Sale Wick Road
Houses For Sale Contractor's Haul Road
Houses For Sale Shore View
Houses For Sale Hargate Way
Houses For Sale Ruster Way
Houses For Sale Sprigs Road
Houses For Sale Oak Avenue
Houses For Sale Black Swan Crescent
