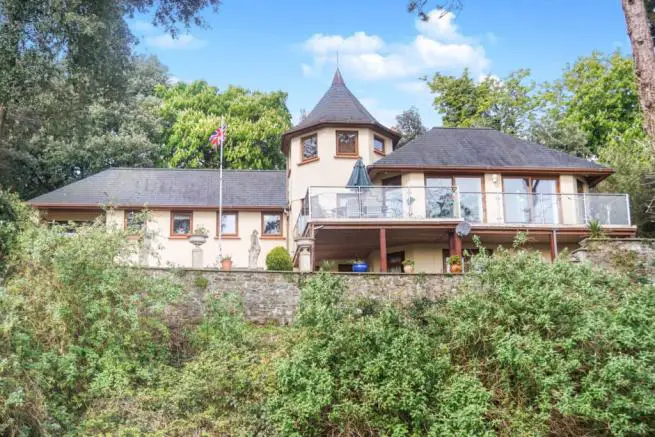
House For Sale £595,000
- BESPOKE MODERN BUILD
- UNDERFLOOR HEATING
- MARINA LOCATION
- ANNEXE
- WATER VIEWS
- UNIQUE PROPERTY
- DUAL FAMILY LIVING
- HOLIDAY LET
- GATED DRIVEWAY
- OPEN PLAN LIVING
Full description
Tenure: Freehold
The Property
A Unique opportunity to purchase a bespoke built property overlooking the Cleddau Estuary and Neyland Marina. Built by the current owners and enjoying amazing views across the waterways.
Marina House was built in 2005 on the site of the old Stables and Blacksmiths Workshop which were part of the Great South Wales Hotel which accommodated passengers travelling on the Great Western Railway.
The stone walls surrounding the property are original dating back to this time.
The property is divided into two possible dwelling to allow for an annexe for dual family living or holiday letting to provide an income.
All walls and floors in the main house are built of solid concrete and floors finished with travertine style floor tiles and underfloor heating throughout.
Quality fittings throughout including imported Spanish oak doors, stainless steel balustrades and handmade welsh oak stairs are some of the finishings that make Marina House so special.
To the exterior of the property all surrounding areas are laid to paviors creating ideal entertaining areas, enjoying views across the water, and needing very little maintenance therefore allowing you to enjoy the lifestyle that Marina House offers.
On the approach to Marina House you will find a peaceful wooded area that leads on to the marina with benches to sit and take in the views and a little further along the local bike trail begins.
Berths are available in the marina and the dream of daily sailing can be your reality living at Marina House.
Lounge
24'05 x 15'07
Large open plan lounge. Tarantine effect floor tile with marble inlays and underfloor heating. Views across the marina and estuary. large patio doors leading out to a large wraparound balcony ideal for alfresco dining.
Kitchen
17'03 x 11'02
Large kitchen with dining area. Door to rear of property. Window to side. Kitchen is open plan with lounge to take in the views of the marina and waterways. Cream modern kitchen with granite worktop and Range cooker.
Dining Hall
11ft x 11ft
Dining Hall taking in the views of the marina and waterways. Patio door leading to balcony floor to ceiling window to maximise the view. Stairs leading to the office. WC. Internal Door leading to the annex.
(annexe also has an independant access from the driveway through the carport)
Annexe Bedroom
15'01 x 11'02 Double Bedroom with ensuite shower room. Ensuite finished with a white tile and white suite. Carpeted.
Annexe Living Room
15'02 x 11'02 Annexe Living Room Windows over looking the marina and water ways. Open plan living leading to kitchen diner with its own balcony.
Annexe Kitchen
10ft x 8'07 Annexe Kitchen with its own balcony and external access. Modern kitchen diner. Views across the marina and estuary.
Office / Bed' Five
Amazing octagonal office space located in the octagonal shaped turret reached by the oak and stainless steel staircase from the dining hall. Can be used as office or fifth bedroom.
Views across the marina and waterways.
Bedroom One
14'06 x 12'07
Bed 1 Views across the marina and waterways through large French doors which open onto a seating area to enjoy an alfresco breakfast when you awake.
Open plan that leads to Dressing area with fitted wardrobes in a light wood and ensuite with bath and double vanity unit. Tarantine effect tiled flooring throughout with underfloor heating.
Master Dressing Room
9'06 x 7'10
Main Bedroom Dressing Room with light wood fitted wardrobes. Open plan leading to main bedroom. Tiled flooring with under floor heating.
Master En-suite
9'06 x 6'01 Ensuite bathroom with freestanding bath shower over and double vanity unit. Tiled floor. Underfloor heating.
Bedroom Two
11ft x 9'07
Double Bedroom Two with fitted wardrobes Window to side Tiled flooring with underfloor heating.
Bedroom Three
11'04 x 8'08 Double Bedroom Fitted Wardrobes. Window to side. Tiled floor with underfloor heating.
Bathroom
10'05 x 4'05 Bathroom suite with double shower Tiled flooring with underfloor heating Window to rear.
Entrance Hallway
19'02 x 11'02 Entrance Hallway
Leading in from driveway Oak and stainless steel stairs to first floor Leads to Bedrooms Bathroom and Double Garage. Tiled floor with under floor heating. Floor to ceiling window looking over marina and waterways.
Double Garage
22'09 x 15'04 Double Garage
With electric up and over door.
Gated Driveway
Electronic controlled Wrought Iron double gates allow entry to Marina House Courtyard and Driveway with parking for several cars.
Houses For Sale Blenheim Court
Houses For Sale Haven View
Houses For Sale Green Lane
Houses For Sale Picton Road
Houses For Sale Great Eastern Terrace
Houses For Sale Trafalgar Terrace
Houses For Sale St. Clement's Road
Houses For Sale Hill Terrace
Houses For Sale Neyland Hill
Houses For Sale High Street
Houses For Sale Station Road