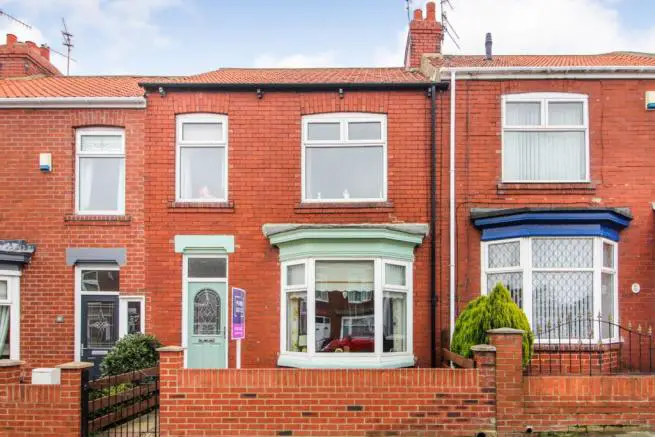
House For Sale £120,000
- Three Bedroom Terraced House
- Double Glazed & Gas Central Heating
- Well Presented Throughout
- Open Plan Kitchen/Dining Room
- Two Receptions
- Bathroom With Separate W.C.
- Garden
- Convenient Location
Full description
Tenure: Freehold
The Property
Well presented three bedroom terraced house situated close to local schools & amenities including convenience store, post office, pharmacy and the Sunderland Royal Hospital. The property is within walking distance of Sunderland city centre with great commuter links via the A690 & A19 and just a short drive to the coast.
The accommodation comprises of a hallway, living room & kitchen/dining room to the ground floor and three bedrooms and a bathroom with separate W.C. to the first floor. The property is UPVC double glazed with gas central heating throughout.
To the outside there is a low maintenance front garden and an enclosed rear garden mostly laid to lawn with a decked patio area, a shed for storage and perimeter wooden fencing.
Early internal viewing is a highly recommended to fully appreciate the accommodation on offer.
Hallway
Double glazed entrance door to the front, access to living room & kitchen/dining room, radiator, under stairs storage cupboard, stairs to first floor.
Living Room
12'2” x 11'8”
UPVC double glazed bay window to the front, feature fireplace, coving to the ceiling, radiator.
Kitchen/Dining Room
17'4” max x 17’3” max
UPVC double glazed bay window & further window to the rear to the rear, fitted with a range of wood effect wall & base units, complimentary worktops, integrated electric oven & gas hob, stainless steel extractor hood, sink/drainer & mixer tap, integrated washing machine, space for fridge/freezer, laminate flooring in kitchen, dining area, radiator, UPVC double glazed door to rear garden.
Bedroom One
12’6” x 11'7”
UPVC double glazed window to the front, double bedroom, radiator.
Bedroom Two
13’1” x 9'2”
UPVC double glazed window to the rear, double bedroom, built in storage cupboards, radiator.
Bedroom Three
8’7” x 6'1”
UPVC double glazed window to the front, single bedroom, laminate flooring, radiator.
Bathroom
6’2” x 4'8”
UPVC double glazed window to the rear, two piece suite comprising of bath with shower over & vanity wash hand basin, fully tiled walls, laminate flooring, radiator.
W.C.
3’7” x 2’1”
UPVC double glazed window to the rear, low level W.C., laminate flooring.
Outside
To the outside there is a low maintenance front garden and an enclosed rear garden mostly laid to lawn with a decked patio area, a shed for storage and perimeter wooden fencing.
Lease Information
We have been informed this property is a freehold property. This information needs to be checked by your lawyer upon agreed sale.
