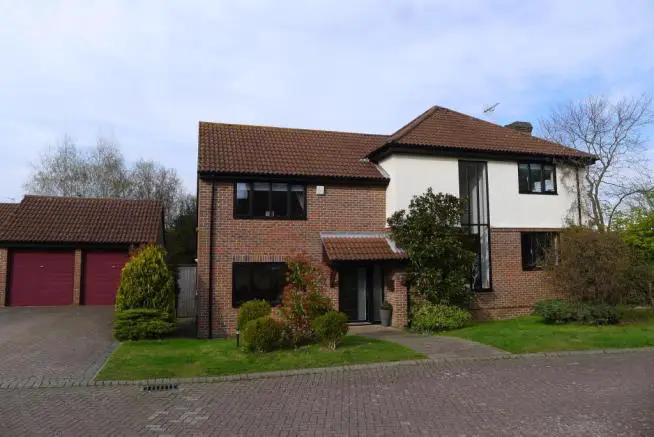
House For Sale £745,000
- DETACHED SPACIOUS HOME
- UNDERGONE MAJOR IMPROVEMENTS
- FOUR BEDROOMS
- LOUNGE & SEPARATE DINING/FAMILY ROOM
- KITCHEN/DINER
- EN-SUITE & WALK IN WARDROBE
- OFF-ROAD PARKING
- DETACHED DOUBLE GARAGE
- ENCLOSED REAR GARDEN
- EPC RATING TBC
Full description
Tenure: Freehold
DRAFT DETAILS AWAITING VENDOR APPROVAL
DESCRIPTION
A substantial detached spacious home which has recently undergone major improvements and decoration creating an exceptional family home. The property has an imposing reception hall with feature full height double glazed window and glass staircase, 24' lounge, impressive well -appointed kitchen/diner with bi-fold doors overlooking the rear garden, separate dining/family room, large study and downstairs cloakroom. There are four generous bedrooms, the master bedroom has its own en-suite and walk in wardrobe, whilst the remaining bedrooms share the beautifully appointed family bathroom with freestanding bath. The property benefits from off-road parking to the block paved driveway, a DETACHED DOUBLE GARAGE and an enclosed rear garden. As sole agents we highly recommend an internal viewing to appreciate the standard of accommodation on offer.
GLAZED DOOR LEADING TO:
ENTRANCE HALL
An impressive entrance hall with wooden flooring. Vertical radiator. Wide staircase with glass balustrade leading to split level landing with a feature full height double glazed window to front elevation. There are inset ceiling spotlights and doors providing access to:
KITCHEN/DINER
Double glazed bi-fold doors leading to rear garden. Beautifully re-fitted kitchen with a comprehensive range of soft close wall and base level units with a quartz work top over which incorporates the sink unit and drainer. There is twin built in fan assisted 'Miele' ovens. Built in and concealed fridge, dishwasher and washing machine. Inset ceiling spotlights. A central island where a four ring ceramic hob can be found set into a quartz work top and also incorporates a breakfast bar. Large porcelain tiled flooring with underfloor heating. Area for dining table.
CLOAKROOM
Double glazed window to side elevation. Vanity unit with wash hand basin and drawer unit under. Low level WC with enclosed cistern. Part tiled walls.
DINING ROOM/FAMILY ROOM
Double glazed window to front elevation. Wooden flooring. Coved and skimmed ceiling. Cupboard housing electric fuse box. Radiator.
LOUNGE
Bespoke built in television and audio equipment storage furniture incorporating a remote controlled gas fire. Double glazed windows to front and side elevations and double glazed bi-fold doors leading to garden. Wooden flooring. Coved and skimmed ceiling.
STUDY
Double glazed window to rear elevation. Extensive range of fitted study furniture including light oak design cupboards, shelving and high level storage. Radiator.
BEDROOM TWO
Double glazed window to front elevation. Laminate flooring. Double fitted wardrobes. Radiator. Coved and skimmed ceiling.
BEDROOM THREE
Double glazed window to rear elevation. Coved and skimmed ceiling. Radiator.
BEDROOM FOUR
Two double glazed 'Velux' windows to rear elevation. Radiator. Laminate flooring.
BATHROOM
Double glazed 'Velux' window to rear elevation. Freestanding double ended bath with mixer taps and shower attachment. Walk in shower cubicle. Vanity unit with wash hand basin and storage drawer under. Low level WC with enclosed cistern. Tiled walls and flooring. Feature chrome radiator.
BEDROOM ONE
Double glazed windows to front and side elevation. Coved and skimmed ceiling. Walk in wardrobe and further built in mirror fronted wardrobes. Door to:
EN-SUITE
Double glazed window to rear elevation. Low level close coupled WC with enclosed cistern. Walk in shower cubicle. Wash hand basin with storage cupboard under. Heated chrome towel rail.
OUTSIDE
Off-road parking is available to the double width block paved driveway which in turn provides access to the DOUBLE GARAGE accessible via twin up and over doors.
The rear garden has a patio area adjacent to the house. The remainder of the garden can be found mainly laid to lawn with a further patio area towards the end of the garden. The garden extends alongside the property and has side pedestrian access. The garden has a border of mature shrubs and trees and is fence and hedge enclosed.
COUNCIL TAX
Fareham Borough Council. Tax Band F. Payable 2019/2020. £2,406.82.
