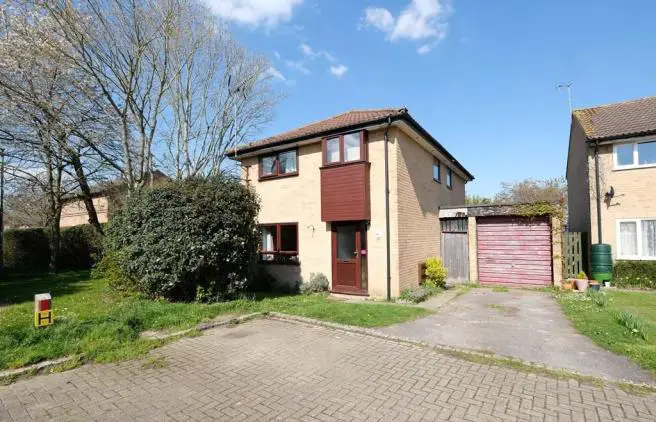
House For Sale £319,950
- Queitly located at the end of a cul-de-sac
- Close to the village centre
- Conservatory
- Enclosed rear garden
- Cloakroom
- Gas central heating
- Double glazing
Full description
A 4 bedroom detached house quietly located at the end of a cul-de-sac and close to the village centre. The property has a conservatory and an enclosed rear garden.
The accommodation is arranged as follows:
GROUND FLOOR
ENTRANCE
with outside courtesy light.
ENTRANCE HALL
stairs to first floor, under stair cupboard and radiator.
CLOAKROOM W.C.
suite, wash hand basin, window to side, built in cloaks cupboard.
SITTING ROOM 1510 x 117 (4.82m x 3.53m)
window to front, inset log effect gas fire with brick surround and display plinth off for TV, TV point, double radiator, dado rail, 2 wall light points, double doors to:
DINING ROOM 133 x 92 (4.03m x 2.79m)
double radiator, doors:
CONSERVATORY 15 x 10 (4.57m x 3.04m)
double doors to garden, tiled floor, 2 wall lights, electricity points, plumbing for washing machine.
KITCHEN 1510 x 83 (4.82m x 2.51m)
range of light oak units to wall and base level incorporating a one and a half bowl stainless steel sink unit with mixer tap, electric hob with extractor above, plumbing for dishwasher/washing machine, Zanussi double oven, integrated fridge, double radiator, telephone point, tiled floor, door to conservatory, dining room and hall.
FIRST FLOOR
LANDING
window to side, airing cupboard housing hot water tank and fitted immersion heater, access to loft
BEDROOM 1 139 x 87 (4.19m x 2.61m)
window to front, radiator, range of fitted wardrobes, storage cupboards and drawers.
BEDROOM 2 1411 x 85 (4.54m x 2.56m)
window to rear, built-in double wardrobe and radiator.
BEDROOM 3 103 x 9 (3.12m x 2.74m) (max. including door recess)
window to rear, radiator
BEDROOM 4 117 x 74 (3.53m x 2.23m) (max)
window to front, built-in wardrobe and radiator.
BATHROOM
comprising panelled bath, with Mira electric shower over, wash hand basin, low level W.C. suite, radiator and window to side.
OUTSIDE
The front of the property is laid to lawn, drive leading to:
GARAGE
with up and over door and side personal door. To the rear of the garage there is a brick built workshop/utility room with window and side personal door.
The rear garden is fully enclosed with two patios and lawn area, timber shed, water tap, wooden gate giving access to the front of the property.
PRICE
£369,950 FREEHOLD
COUNCIL TAX
Band D - £1,796.12 per annum for 2019/2020
NB
none of the appliances, fixtures and fittings and other items mentioned within these particulars have been tested and we cannot guarantee they work for the purpose as described.