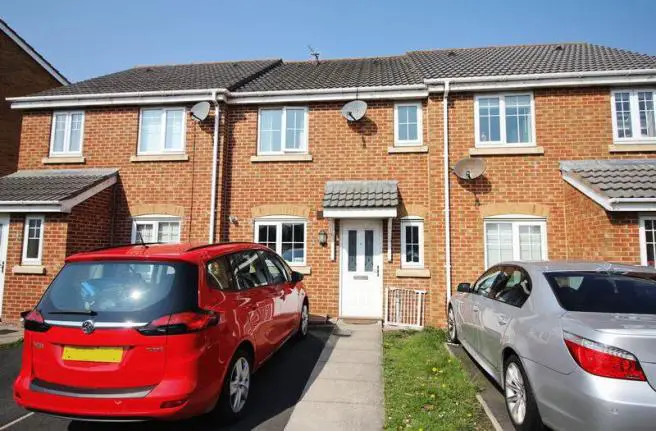
House For Sale £104,950
- Modern Family Home
- THREE BEDROOMS - Master En Suite
- Modern Fitted Kitchen
- Lounge
- Family Bathroom
- Enclosed Rear Garden
- Off Road Parking
- EARLY VIEWING ESSENTIAL
Full description
Welcome To
30 Tennyson Drive
Bispham
Property At A Glance
Modern Family Home, 3 Bedrooms - Master En Suite, Kitchen / Dining Room, Lounge, Family Bathroom
Enclosed Rear Garden & Off Road Parking.
This modern family home is situated in a sought after residential area a short distance from Bispham Village & all amenities. A mid terraced property that briefly comprises, upvc composite external door through to the entrance hall, ground floor washroom with low flush wc & pedestal hand washbasin. The Modern Fitted Kitchen / Dining Room offers a range of wall mounted & base units with laminate work surfaces with integrated 4 ring gas hob & electric oven with extractor over, plumbing is in place for a washing machine, there is ample space remaining for an american style fridge freezer & family size dining table & chairs, stairs lead off to the first floor landing & there is a generous under stairs storage / cloakroom. The Lounge is spacious with UPVC window & French doors to the enclosed rear garden. There are three bedrooms to the first floor landing, the Master Bedroom boasts en suite shower room that comprises shower cubicle, pedestal hand wash basin & low flush wc. Bedroom Two is another well proportioned double bedroom with UPVC window to the rear aspect & Bedroom Three sits to the rear elevation with UPVC window to the rear elevation. The Family Bathroom comprises bath, pedestal hand wash basin & low flush wc. The Rear Garden is enclosed with fenced boundaries.
EARLY VIEWING IS ESSENTIAL
BOOK NOW TO VIEW
01253 894895
Entrance Hall
5' 1'' x 3' 3'' (1.55m x 0.99m)
Kitchen / Dining Room
14' 2'' x 11' 4'' (4.31m x 3.45m)
Lounge
14' 7'' x 10' 7'' (4.44m x 3.22m)
Bedroom One
11' 4'' x 8' 4'' (3.45m x 2.54m)
Bedroom One En Suite
6' 0'' x 2' 11'' (1.83m x 0.89m)
Bedroom Two
10' 5'' x 8' 1'' (3.17m x 2.46m)
Bedroom Three
6' 8'' x 6' 2'' (2.03m x 1.88m)
Family Bathroom
8' 1'' x 5' 8'' (2.46m x 1.73m)
