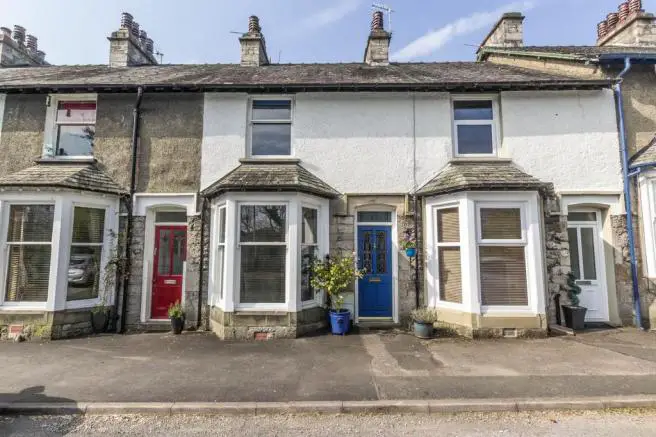
House For Sale £240,000
- Garage
- Kent Estuary views
- Riverside location
- Modern décor
- Perfect for families
Full description
Tenure: Freehold
DIRECTIONS Leaving Kendal northbound along Windermere Road, continue to the traffic lights and take the first right hand turn into Burneside Road. Proceed along Burneside Road and under the railway bridge taking the first right hand turn into Aikrigg Avenue. Follow the road around to the right and continue to the end where you will find the property situated on the right-hand side.
LOCATION Aikrigg Avenue is a peaceful and private location situated adjacent to the River Kent allowing delightful views across the River. The convenient location allows a short walk into the market town for a wide range of local amenities and services as well as access links northbound towards the Lake District National Park and the A591.
DESCRIPTION 13 Aikrigg Avenue is a beautiful and stylishly presented mid terraced property which benefits from modern fixtures and fittings whilst still retaining many original period features. The property has been extended to create a wonderful family room which opens up to the kitchen and onto the garden, ideal for family socialising and entertaining.
The property is approached via on road parking and additional garage parking set away from the property. The front door opens into an entrance hallway which provides access to the ground floor accommodation and stairs to the first floor.
To the front there is a bay windowed lounge bathed in natural sunlight and allowing partial views across the river. The room has been beautifully decorated with modern decor, timber floorboards and finished with an open fire set on a stone hearth with wooden surround.
The floorboards continue through into the kitchen / diner which has been beautifully fitted with a range of cream soft close units and a complementary work surface. Fitted within the work surface is a Belfast sink and a five ring gas hob with extractor hood over and electric oven/grill below. There is recess space for an upright fridge freezer as well as a family dining table and chairs. There is a useful under stairs utility cupboard with plumbing for a washing machine and dryer as well as pantry space for dryer.
An opening from the kitchen / diner leads through into the family room extension which features tri-fold doors opening onto the rear courtyard garden. The room provides free flowing layout ideal for family living and socialising.
The first floor accommodation comprises of two bedrooms and bathroom. There is an excellent size double bedroom located at the front of the property allowing views towards the river. The room is complemented with built in wardrobes, exposed floorboards and a cast iron fireplace.
The second bedroom is a small double or large single, with views towards distant countryside. Positioned alongside is the family bathroom which has been fitted with a three-piece suite which comprises of a bath with wall mounted electric shower attachment over, WC and pedestal wash hand basin surrounded by splash back tiling.
Stairs continue up to the second floor double bedroom which provides good size proportions and is complemented with elevated views and eaves storage cupboards.
Outside the property benefits from a detached single garage and an enclosed decked courtyard garden providing space for tables and chairs and potted plants.
TENURE
Freehold
Property flooded in December 2015 following storm Desmond.
ROOM MEASUREMENTS
Lounge
10'5 (3.18 m) X 13'4 (4.08 m)
Maximum measurements into the bay
Kitchen / Diner
13'8 (4.18 m) X 11'6 (3.51 m)
Family Room
12'9 (3.89 m) X 7'11 (2.43 m)
Bedroom One
13'2 (4.20 m) X 11'6 (3.52 m)
Maximum measurements
Bedroom Two
8'6 (2.61 m) X 13'2 (4.01 m)
Maximum measurements
Bathroom
5'11 (1.81 m) X 5'5 (1.65 m)
Bedroom Three
13'7 (4.16 m) X 16'0 (4.88 m)
