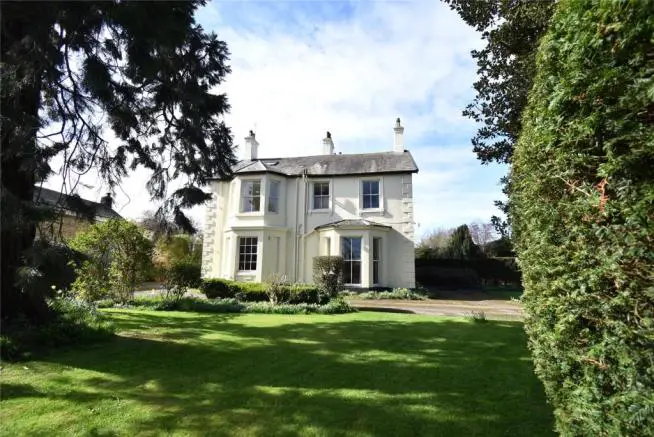
House For Sale £325,000
- Spacious Georgian Period Property
- 2 Reception Rooms
- 4 Double Bedrooms
- Large Kitchen Diner
- Extensive Driveway / Lawns
- Substantial Plot with Immaculate Gardens
- Close to Carlisle & Amenities
- Excellent Transport Links
Full description
Tenure: Freehold
A wonderful Georgian period property with extensive, beautifully maintained gardens and driveway. Located on the Southern fringes of Carlisle with easy access to the M6, yet just minutes from the city centre. The property retains many original features and briefly comps:- ent hallway, conservatory, 2 reception rooms, dining kitchen, 4 double bedrooms, bathroom with sep W/C. Viewing recommended.
Steeped in history and retaining many original features Blackwell Lodge is an impressive Georgian property which is located on the Southern fringes of Carlisle close to the racecourse whilst remaining highly convenient for access to the city centre where local amenities and professional services can be sought.
For commuters, Blackwell Lodge has excellent access via the M6 at Junction 42 which provides links with the major commercial centres of the region.
Even further afield the area is an excellent commuting spot for those looking to move between cities via Carlisle train station which has good routes to Manchester, London, Glasgow and Edinburgh along the West Coast mainline railway and Brampton station on the Newcastle to Carlisle Tyne Valley line. This is complemented by Newcastle, Glasgow, Leeds Bradford and Manchester International Airports offering further communications with the rest of the country and overseas.
Carlisle is the major city within Cumbria and has a superb range of social, leisure and retail opportunities. There is an attractive central pedestrianised area and an impressive cathedral and castle.
The Lake District national park is just a short distance away providing local residents the opportunity to visit an area of outstanding natural beauty at their leisure. In 2017 the lake district was nominated for World Heritage Site status.
Directions
From Carlisle city centre head South on London Road turning right onto St Nicholas Street. Continue over the bridge and at the roundabout take the third exit onto Blackwell Road. Continue onto Durdar Road. At the sign for Blackwell Vale care home turn right opposite up the lane. The property is situated up this lane on the left-hand side.
Services
Mains services are connected but have not been tested.
Entrance Hallway
Door into the entrance hallway. Stairs up to the large first floor landing and doors to the ground floor accomodation.
Kitchen
4.57m x 3.94m
Has a range of fitted wall and base units with worksurfaces and tiled splashbacks. Stainless steel sink drainer unit. Window to the rear elevation. AGA range cooker. Space for fridge freezer.
Lounge
4.85m x 4.42m
Excellent space with double doors to the conservatory. Carpet. Coving. Open fireplace with tiled hearth and inserts as well as marble surround and mantle. Built in cupboards. TV point.
Sitting Room
7.3m x 5.38m
Second reception room with 3 windows to the front elevation and a bay window to the side elevation. Carpet. Coving. Gas fire with tiled hearth and inserts, black marble surround and mantle.
Conservatory
3.48m x 2.62m
With door out to the rear and French doors into the lounge. uPVC sealed unit double glazing.
Stairs / Landing
From the entrance hallway up to the large first floor landing area. Window. Coving to the ceiling.
First Floor Corridor
With stairs back down to the kitchen. Doors off to the first floor accommodation. Stairs to the second floor. Coving.
Bedroom One
5.23m x 5.2m
Double bedroom with two windows to the side and rear elevation. Carpet. Coving.
Bedroom Two
5.7m x 3.73m
Double bedroom with two windows to the side elevation. Carpet. Coving. Door to the jack and jill bathroom.
Bathroom
4m x 3.8m
Jack and Jill bathroom with two windows to the front and side elevation. Sink and panelled bath with shower over. Coving.
W/C
2.13m x 1.37m
Containing low suite w/c and wash hand basin.
Second Floor
Staircase from first floor to second floor and doors off to two further bedrooms
Bedroom Three
5.08m x 4.52m
Double bedroom with window to the front elevation.
Bedroom Four
4.6m x 3.68m
Double bedroom with Roof light.
Grounds & Gardens
To the front a large private driveway and parking area flanked with hedges and shrubs to one side and a garden laid to lawn with borders and mature plants to the other. Spacious patio / yard area and a range of mature trees, flowers and plants. A range of various outbuildings suitable for vehicles and storage.
