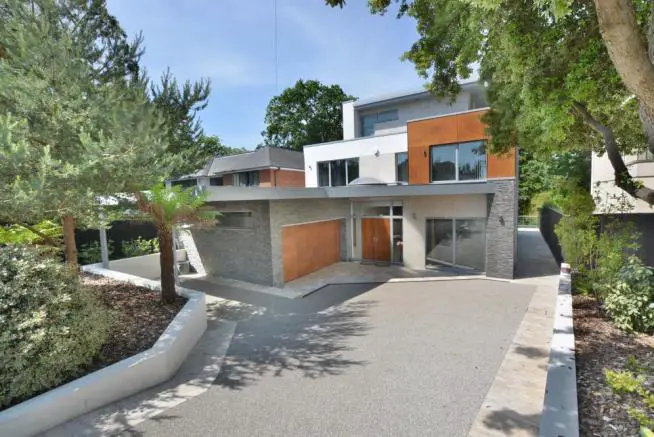
House For Sale £1,595,000
- Oustanding detached contemporary home
- Almost 4000 square feet
- Stunning well-planned interior
- 5 bedrooms, 4 bathrooms, 3 balconies
- Double garage with remote shutter door plus adjacent carport and generous set resin drive.
- Spectacular 36'x26' kitchen/dining/day room
- Clipsal home automation system
- Gas fired underfloor heating throughout all floors
- Meticulously planned and finished to an exacting specification
- Contact Hearnes Estate Agents in Poole for details or immediate viewing. Keys. Vacant.
Full description
Tenure: Freehold
Set just 500 yards from the sandy beaches and sea, midway between Branksome Dene Chine and Branksome Chine is this unique 11-year-old home, having been meticulously replanned, extended and remodeled by its present owner who is a civil engineer ensuring an exacting standard to all improvements. Offering almost 4,000 square feet of stunning accommodation, the property provides an ideal combination of contemporary features and traditional style. This is typified by the conventional layout of the property with a modern twist, blended with cutting edge electronics and stylish fittings. The design works exceptionally well with remarkably spacious living accommodation, which is all set on the ground floor, five double bedrooms, four bathrooms and three balconies on the upper floors.
The specification is simply outstanding, including a Clipsal home automation system, powder coated aluminium double glazing, underfloor heating throughout, a stunning kitchen with full range of Siemens appliances including coffee machine, two ovens, hob, dishwasher, microwave, a full height Hotpoint fridge and matching freezer, fitted wardrobes in all bedrooms, Videx entryphone system, Texicom intruder alarm and a contemporary feature gas fire in the day area.
The hub of the home is formed by a spectacular 36’5†x 26’4†kitchen/dining/day room which has two sets of powder coated aluminum double glazed doors and a matching window to the rear elevation opening onto a wonderful westerly limestone sun terrace extending across the full width of the garden. Great care has been taken in the planning of the kitchen to ensure clean lines and a practical layout including base level double drawers with additional internal utensil drawers which are hidden from plain sight. The curved island unit houses the integrated main oven and hob, and has a warm wood breakfast bar attached to the granite work surface providing space for several bar stools, whilst blending the kitchen area into the living area helping to form an important part of everyday life as well as being ideal for entertaining. Money was no object in ensuring their perfect design such as floating wall-mounted larder cupboards, lovely low-level under-cupboard lighting, soft close doors and drawers, a roof dome window providing a bright and airy feel and many other features.
This theme of perfection continued throughout the remodeling, including rewiring to exacting standards, concrete block and beam floors throughout with underfloor heating and tiled with Italian porcelain tiles plus new carpets to the bedrooms. Being designed for their own occupation, build quality and using materials that pleased them was top of their priority list. The exterior cladding is mainly Italian, and the exterior stone is particularly high quality along with the generous set resin driveway. The rear landscaping was a project in itself using block and beam base with extensive limestone terraces and attractive soft landscaped beds and borders. In summary, the exterior was all designed for minimum upkeep and maximum durability.
The property is approached by remote control electronic gates which lead to the set resin driveway. There is a good size carport from where you can walk undercover of the feature porch to the front door. The double garage has a remote control shutter style door and has been constructed to house a motorized double height rack (not yet fitted) at one side for storage of an extra vehicle if required. The garage has roof storage area and sliding patio doors to the boot room designed for viewing the vehicles.
This wonderful home is located in a premier sylvan setting, within one mile of Canford Cliffs Village, a similar distance of Westbourne shopping area, two miles from Bournemouth, within 5 miles of Poole and just 500 yards from the superb sandy bathing beaches that the area is famous for. Within a few hundred yards are two excellent eateries, the recently refurbished Inn on The Park as well as Branksome Beach
AGENTS NOTES:
