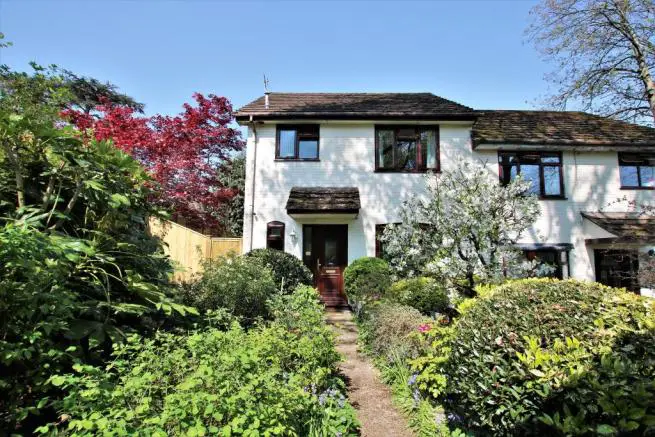
House For Sale £290,000
- SEMI DETACHED
- LARGE GARDENS & GROUNDS
- 3 BEDROOMS
- 2 RECEPTION ROOMS
- FITTED KITCHEN
- GROUND FLOOR WC
- FITTED BATHROOM
- DOUBLE GLAZING
- GAS HEATING
- GARAGE
Full description
Tenure: Freehold
A superbly presented three bedroom family home located close to West End village centre within Orchards Way. The property has been updated and presents with a light and airy feel. Fitted kitchen, a bright lounge adjacent to the dining room and a WC complete the ground floor accommodation. On the first floor are three bedrooms and a family bathroom. Outside are extensive grounds with good size, westerly aspect rear garden extending to the side and front of the property with the additional benefit of a garage and parking. The property benefits from UPVC double glazing and gas heating. The plot and beautifully maintained gardens and grounds are larger than average and demand the most immediate of inspections.
Entrance Hall
Double glazed front door leading to entrance hall, stairs to first-floor landing, oak flooring, radiator and doors to:
Cloakroom
Double glazed obscure window to front elevation, low-level WC, wash basin, oak flooring.
SITTING ROOM 14' 3" x 10' ( 4.34m x 3.05m )
Double glazed window to front elevation, feature electric fireplace, radiator, solid oak flooring and leads to:
DINING ROOM 9' 9" x 10' ( 2.97m x 3.05m )
Double glazed window to rear elevation and double glazed French doors leading to rear garden, solid oak flooring and radiator.
KITCHEN 11' 11" x 8' 1" ( 3.63m x 2.46m )
Double glazed window to rear elevation, stainless steel sink and drainer with cupboard under a further range of matching wall and base units, roll edge work surfaces, splash back tiling, double electric oven with gas hob and cooker hood over, plumbing for washing machine and dishwasher, integrated fridge/freezer, under stairs storage cupboard, radiator, Italian marble flooring, breakfast bar and double glazed door to side elevation.
FIRST FLOOR LANDING
Stairs from hallway to landing, double glazed window to side elevation, loft access, airing cupboard and doors to:
BEDROOM ONE 9' 10" x 11' 2" ( 3.00m x 3.40m )
Double glazed window to front elevation, built in double wardrobe, radiator.
BEDROOM TWO 9' 9" x 9' 3" ( 2.97m x 2.82m )
Double glazed window to rear elevation, built in double wardrobe, radiator.
BEDROOM THREE 8' 4" x 9' 1" ( 2.54m x 2.77m )
Double glazed window to rear elevation, radiator.
BATHROOM
Double glazed obscure window to front elevation, panel enclosed bath with mixer taps, tiled shower enclosure with mains fed shower, washbasin, low-level WC, extractor fan and heated towel rail.
OUTSIDE
FRONTAGE
A variety of mature, attractive shrubs on either side of the path leading to the front door. Garage with parking space. At the side of the driveway, there is a large area of landscaped garden sweeping round to the rear of the garage, extending to the side and leading to the rear garden.
REAR GARDEN
A well maintained landscaped garden. The small lawn is surrounded by mature trees and shrubs. A staircase leads to a secluded, very private patio, again, surrounded by a wide variety of mature flowers and shrubbery. The garden wraps around the side of the house giving side access and fence panel enclosed.
GARAGE
Power and light, up and over door, space in front for parking.
COUNCIL TAX
Eastleigh Borough Council
Band C
Charge £1,531.78 2019/2020
