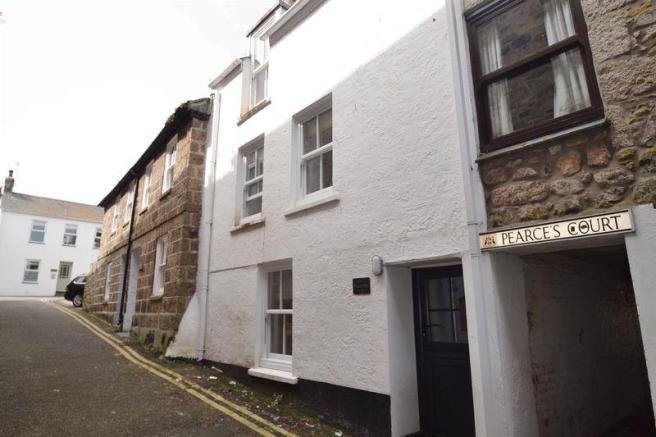
House For Sale £410,000
- * TOWN CENTRE 4 BEDROOM COTTAGE
- * EN-SUITE BEDROOM
- * CHARACTER FEATURES
- * OPEN PLAN LIVING ROOM
- * DOWNSTAIRS WC
- * SUCCESSFUL HOLIDAY LET
Full description
* Preliminary advert * Deceptively spacious and recently completely refurbished 4 bedroom 3 storey town cottage located within St Ives town and being a short distance to the town's shops, harbour, beaches and restaurants. Currently being used as a successful holiday let through 'Escape to St Ives' this super property really must be viewed. Offering modern and contemporary features combined with the character that was retained when refurbished, we highly recommend viewing this great property. EPC ordered 25th April 2019
Living Room
23' 0'' x 14' 10'' (7m x 4.51m)
Oak flooring, UPVC double glazed sash style windows to the front with deep sill with cupboard under housing the electric consumer unit. Lovely white washed exposed granite wall with recess fireplace and log burner inset on slate hearth and exposed granite lintel over, radiator, power points, TV point, inset ceiling spots. Central staircase in oak with glazed side panels. Dining area comprises continuation of oak flooring, UPVC double glazed window to the rear, inset ceiling spotlights, power points, recess space, radiator, opening into
Kitchen
6' 0'' x 11' 0'' (1.83m x 3.36m)
Tiled flooring, range of modern eye and base level units with worktop surfaces over. 4 ring electric hob with electric oven under, stainless steel sink unit and drainer with taps over, decorative white brick style tiled splashback, space for fridge freezer, integrated washing machine and dishwasher. Ample power points, Velux window and further window to the rear, door to
Cloakroom
Tiled flooring and fully tiled walls, close coupled WC, wash hand basin, window to the side.
First Floor
Bedroom One
10' 4'' x 11' 11'' (3.15m x 3.64m)
2 UPVC double glazed sash style windows to the front with window seats, radiator, inset ceiling lights
Bedroom Two
8' 0'' x 6' 0'' (2.43m x 1.84m)
UPVC double glazed window to the rear, radiator, power points
Bathroom
Tiled flooring, small UPVC frosted window to the rear, ceramic tiled walls, close coupled WC, panelled bath, pedestal wash hand basin, walk in double shower cubicle with mains connected shower inset, extractor fan
2nd Floor
Bedroom Three
10' 4'' x 11' 10'' (3.16m x 3.60m)
UPVC double glazed window to the front, TV point, radiator, power points, access to loft space
Bedroom Four
9' 1'' x 8' 10'' (2.77m x 2.69m)
2 UPVC double glazed windows to the rear, power points, built in wardrobe housing hanging space, radiator, door to
En-suite
Tiled flooring, pedestal wash hand basin, heated towel rail, close coupled wc, walk in shower cubicle with mains connected shower inset, extractor fan
Agents Notes
The property is currently being used as a successful holiday let through Escape to St Ives - 01736 796198
Houses For Sale Chapel Street
Houses For Sale Wesley Place
Houses For Sale Wills Lane
Houses For Sale Trenwith Place
Houses For Sale Mount Pleasant
Houses For Sale Street-An-Garrow
Houses For Sale Bedford Place
Houses For Sale Gabriel Street
Houses For Sale Tregenna Place
Houses For Sale Dove Street
Houses For Sale Tregenna Terrace
Houses For Sale Bellair Terrace
Houses For Sale Barnoon Hill
Houses For Sale Ayr Lane
Houses For Sale Back Street
Houses For Sale Tregenna Hill
Houses For Sale Street-an-Pol
Houses For Sale Park Avenue
Houses For Sale The Stennack
Houses For Sale Drillfield Lane
Houses For Sale High Street
Houses For Sale Bedford Road
Houses For Sale Windsor Hill
Houses For Sale Bishops Road
Houses For Sale Wesley Place
Houses For Sale Wills Lane
Houses For Sale Trenwith Place
Houses For Sale Mount Pleasant
Houses For Sale Street-An-Garrow
Houses For Sale Bedford Place
Houses For Sale Gabriel Street
Houses For Sale Tregenna Place
Houses For Sale Dove Street
Houses For Sale Tregenna Terrace
Houses For Sale Bellair Terrace
Houses For Sale Barnoon Hill
Houses For Sale Ayr Lane
Houses For Sale Back Street
Houses For Sale Tregenna Hill
Houses For Sale Street-an-Pol
Houses For Sale Park Avenue
Houses For Sale The Stennack
Houses For Sale Drillfield Lane
Houses For Sale High Street
Houses For Sale Bedford Road
Houses For Sale Windsor Hill
Houses For Sale Bishops Road
