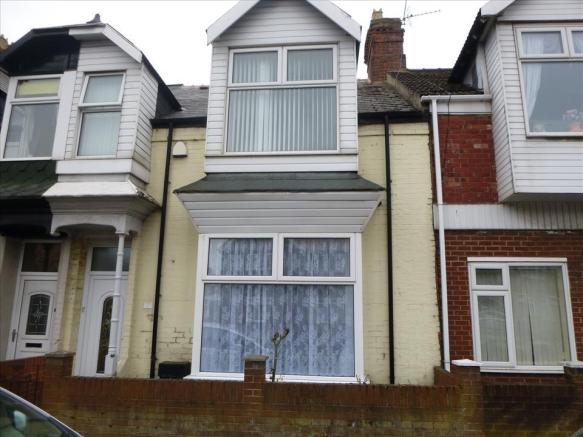
House For Sale £87,500
- 3 RECEPTION ROOMS
- SUN ROOM
- 3 BEDROOMS
- DOWNSTAIRS W/C
- LOFT ROOM
- EN-SUITE WET ROOM
Full description
Situated in the popular area of Pallion close to the Royal Hospital and local amenities of Hylton Road, Pallion shops and excellent road and public transport links to the City Centre, this large terraced house has plenty to offer. Comprising of: 3 Reception Rooms, 3 Bedrooms, master having En-Suite Wet room, Kitchen, Sun Room, Loft Room suitable as a playroom/office and Family Bathroom. Double glazing and Gas Central Heating via a Combi Boiler. The kitchen is need of some updating but with the space on offer it gives plenty of room for though. Viewing is a must!!!! Call Dowen on 0191 5142299.
ENTRANCE
UPVC double glazed front door.
HALLWAY
Double radiator, coving, under stairs cupboard, laminate flooring, stairs to the first floor.
LOUNGE
13' 07'' x 16' 00''
Double glazed box bay window to the front, radiator, coving and ceiling rose, wall mounted electric fire, laminate flooring. Opening through to dining room.
DINING ROOM
11' 09'' x 14' 02''
Double glazed window, radiator, laminate flooring, coving and double glazed door to the rear.
BREAKFAST ROOM
8' 09'' x 21' 06''
Double glazed window, radiator, wall mounted combi boiler, hearth with inset electric fire.
KITCHEN
10' 10'' x 15' 10''
Gas hob an additional gas range with 5 burner gas hob & oven, fitted wall and floor units, double drainer sink, double glazed UPVC door.
WC
Low level with tiled flooring.
SUN ROOM
7' 10'' x 18' 10''
UPVC clad walls, laminate flooring, double glazed door to the rear patio, double radiator.
BATHROOM
Cladding to walls, low level WC, pedestal sink, panel bath with electric shower over tiled flooring and radiator.
ADDITIONAL PHOTO
LANDING
Radiator and built in storage cupboard.
MASTER BEDROOM
14' 09'' x 10' 00''
Radiator, double glazed window and built in storage cupboard.
WET ROOM
Low level WC, pedestal sink, tiled walls and mains shower.
BEDROOM 2
14' 04'' x 11' 11''
Double glazed window, radiator and built in storage cupboard.
BEDROOM 3
6' 02'' x 9' 10''
Double glazed window and radiator.
LOFT ROOM
5' 11'' x 11' 06''
Ideal as a playroom/office.
