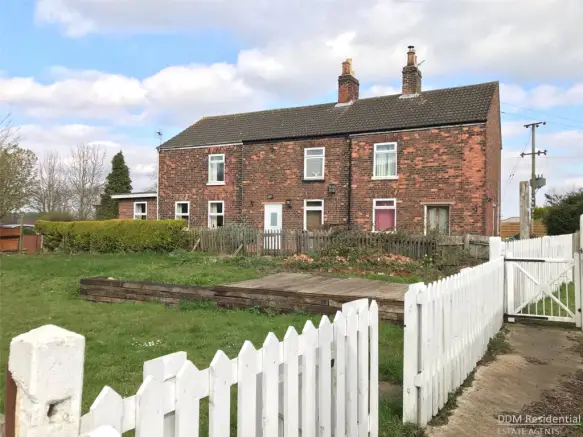
House For Sale £120,000
- Mid Terrace Property
- Lounge
- Kitchen
- Three Bedrooms
- Gardens To Both Front & Rear
- Off Street Parking
- Property Is Sold Subject To & With The Benefit Of The Long Term Tenant In Occupation Paying An Agreed Rent Of £465.00 PCM ex CT
- EPC Rating: Awaiting Results
Full description
Bursting with period features yet boating a modern and light décor, this mid terrace property has been lovingly updated by the current owners to the meet the needs of a modern family lifestyle. From the street it is impossible to imagine the space and core detail contained within.
Arranged over two floors this deceptively spacious mid-terrace property is seeking a new investor as this property currently has a sitting tenant of just over 30 years. The property briefly comprises of lounge, kitchen, downstairs bathroom, three generous bedrooms, enclosed front and rear gardens, off road parking and work house, and benefits uPVC windows and heating.
ACCESS TO THE PROPERTY
Is via an uPVC door into:
ENTRANCE HALL
With doors to bathroom, kitchen, laminate flooring and being tastefully decorated.
KITCHEN
16' 1" x 10' 9" (4.898m x 3.28m)
Boasting a range of matching wall and base units with complimentary roll over work surface, space for fridge freezer, washing machine, cooker and original stove, no longer in use and strip lighting. Door to:
LOUNGE
16' 0" x 12' 4" (4.88m x 3.76m)
With a uPVC obscured glazed door and window to the front elevation and stairs to the first floor, electric pebble effect fire set on original surround, neutrally decorated and carpeted.
FIRST FLOOR LANDING
Benefits from doors to three generous bedrooms and loft access.
BEDROOM ONE
13' 5" x 12' 1" (4.1m x 3.68m)
With uPVC window to the front elevation, wall mounted radiator, over stairs storage cupboard, wall mounted radiator and electric heater, separate electric heater on a decorative inset and surround.
BEDROOM TWO
8' 1" x 10' 10" (2.46m x 3.3m)
With uPVC window to the rear elevation, wall mounted radiator, built in wardrobe, neutrally decorated and carpeted.
BEDROOM THREE
8' 0" x 7' 8" (2.44m x 2.34m)
With uPVC window to the rear elevation, wall mounted radiator, carpeted and neutrally decorated.
FORMALLY WASH HOUSE
11' 7" x 9' 1" (3.53m x 2.77m)
Access from the rear and side elevation, obscure glazed window to the rear elevation, its own consumer unit, power and light, space for storage into the rafters and bricked floor.
BATHROOM
7' 5" x 5' 9" (2.26m x 1.75m)
Comprising of a three piece suite to include panelled bath, low flush w.c, pedestal hand wash basin with splash back tiling, part tiled to dado height, wall mounted radiator and obscured uPVC window to the side elevation.
EXTERNALLY
To the front of the property is a courtyard garden and access via neighbouring properties that overlooks the dis used railway, easy to maintain, timber fencing to all three boundaries. The enclosed rear garden is easy to maintain, leads to off road parking for multiple vehicles and shared driveway.
NOTE
This property is currently let on a SECURED TENANCY with tenant in situ so property is suitable for LANDLORDS purchasing.
