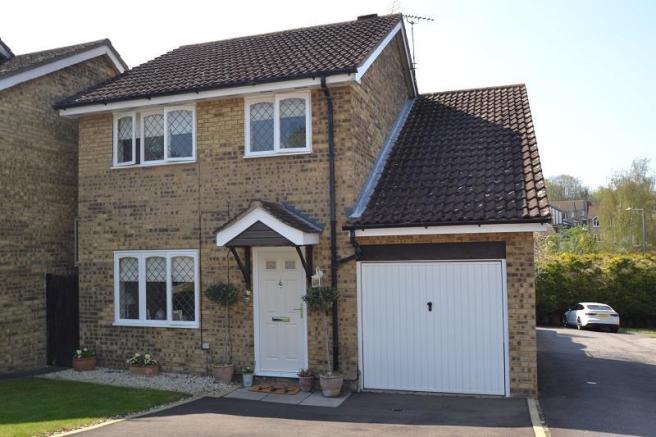
House For Sale £470,000
- Detached Family House
- Four Bedrooms
- Downstairs Shower Room
- Gas Central Heating
- Two Reception Rooms
- Conservatory
- Modern Family Bathroom
- Garage & Driveway
- Rear Garden
- Viewing Highly Recommended
Full description
Beautifully presented four bedroom detached house situated on a popular cul de sac within close proximity of Royston town centre. The property offers a spacious living room, dining room and conservatory plus a sizeable kitchen/breakfast room. Further benefits include a downstairs shower room, gas fired central heating, driveway and part converted garage. Viewing highly recommended.
Storm Porch - Over part glazed composite entrance door with carriage style light, leading into:
Reception Hall - Stairs to first floor. Oak flooring. Radiator. Door to:
Living Room - 4.65m x 3.71m (15'3 x 12'2) - Double glazed leaded light triple window to front. Feature fireplace. Oak flooring. TV & telephone points. Radiator with decorative cover. Coving to ceiling. Arch through to:
Dining Room - 2.69m x 2.44m (8'10 x 8'0) - Oak flooring. Radiator with decorative cover. Coving to ceiling. Double glazed French doors opening to:
Conservatory - 2.87m x 2.79m (9'5 x 9'2) - Double glazed windows and French doors to rear garden. Electric panel heater. Painted wooden floor.
Kitchen/Breakfast Room - 4.83m x 3.63m (15'10 x 11'11) - Double glazed window to rear. Range of fitted wall & base units incorporating wooden work surface with butler sink & swan neck mixer taps. Tiled splashbacks. Integrated electric oven & gas hob with extractor over and integrated dishwasher. Ceramic tiled flooring. Radiator. Breakfast bar. Recessed spotlights.
Utility Area - Double glazed window to rear. Space & plumbing for washing machine. Ceramic tiled flooring. Radiator with decorative cover. Cupboard housing gas fired boiler. Farmhouse style stable door to rear garden.
Shower Room - Window to side. Three piece suite comprising fully tiled shower cubicle, wall mounted wash hand basin and low level WC. Heated towel rail/radiator combination. Tiled flooring. Recessed spotlights.
First Floor Landing - Access to loft space. Cupboard housing hot water cylinder and linen shelving. Doors to bedrooms and bathroom.
Bedroom One - 3.73m x 2.72m (12'3 x 8'11) - Leaded light window to front. Built-in wardrobe. Picture rail. Radiator.
Bedroom Two - 3.96m x 2.36m (13'0 x 7'9) - Window to rear. Dressing Area. Radiator and dado rail. Access to loft space.
Bedroom Three - 3.05m x 2.44m (10'0 x 8'0) - Window to rear. Cupboard. Radiator. Picture rail.
Bedroom Four - 2.69m x 1.96m (8'10 x 6'5) - Leaded light window to front. Cupboard with hanging rail. Radiator. Picture rail.
Family Bathroom - Window to rear. Three piece white suite comprising panel enclosed bath with mixer taps & shower attachment, wash hand basin set into vanity unit and low level WC. Shaver point. Tiled splashbacks. Extractor. Heated towel rail/radiator combination. Vinyl floor tiles.
Front Garden - Mainly laid to lawn.
Driveway - Providing off street parking and giving access to:
Single Garage - Part converted garage with useful storage space. Accessed via up & over door and with light & power connected.
Rear Garden - Laid mainly to lawn with decked areas. Shingle area. Mature shrubs and flower borders. Outside tap.
Energy Performance Certificate -
Houses For Sale Valley Rise
Houses For Sale Ascot Road
Houses For Sale Cowslip Close
Houses For Sale Foxglove Bank
Houses For Sale Windsor Road
Houses For Sale Lingfield Road
Houses For Sale Betony Vale
Houses For Sale Mallow Walk
Houses For Sale Saffron Street
Houses For Sale Sorrel Close
Houses For Sale Highlands
Houses For Sale Campion Way
Houses For Sale Clydesdale Road
Houses For Sale Brampton Road
Houses For Sale Aintree Road
Houses For Sale Suffolk Road
