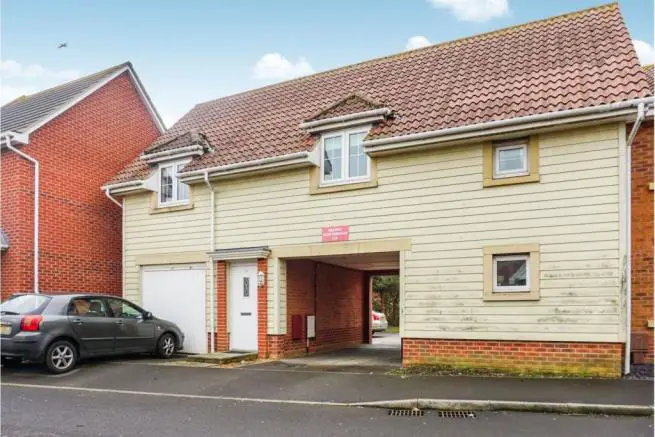
House For Sale £200,000
- NO ONWARD CHAIN
- Currently Tenanted For 6 Months
- Close To The Beach
- Double Glazing
- Gas Central Heating
- Allocated And Visitor Parking
- Two Bedroom First Floor Apartment
- Leasehold With The Freehold
Full description
Tenure: Leasehold
The Property
Modern first floor apartment set in a popular village location, ideally situated for the sea. The property is offered for sale with no onward chain and benefits from both gas central heating, double glazing with allocated and visitor parking.
Accessed via a private front door, the accommodation comprises an inner hall with stairs to the bright first floor landing. The living room is a generous size with an attractive fireplace and archway through to the adjacent kitchen, which has been part tiled and fitted with a range of contemporary units incorporating built in stainless steel cooker, hob, extractor and ample further space for appliances. Both bedrooms are bright double rooms, bedroom one benefitting from a small study/dressing area. The bathroom has been part tiled and fitted with a modern white suite comprising a panel enclosed bath, wash hand basin and WC.
Located close to local shops and bus route in Bracklesham, and close to the beach, this neat home is ideal for first purchase, rental income or seaside retreat. East Wittering is one mile away with a good selection of shops, restaurants, health centre and junior school, and Chichester is seven miles to the North with a wide range of stylish shops and trendy restaurants, sports and leisure facilities, theatres, senior schools and mainline station to London-Victoria.
Landing
Rear aspect double glazed window, airing Cupboard with a pressurised hot water system, carpet, access to the bedrooms, bath and living room.
Sitting Room
18’4’’ x 10’10’’
Two front aspect double glazed windows, wood flooring, TV point, telephone point, Fireplace with wooden mantel and tiled hearth and inset electric coal effect, open archway into the kitchen.
Kitchen
9’2’’ x 7’8’’
Fitted with range of dark marble effect work surfaces with beige cupboards under and matching wall mounted cupboards, inset four-ring gas Hob with electric Oven below and Extractor above, inset single bowl single drainer stainless steel sink, space and plumbing for washing machine, space and point for fridge/freezer, wall mounted gas boiler.
Bathroom
8’5’’ x 7’1’’
With white suite of panelled bath with mains shower over, low level WC, wash basin in Vanity Unit with cupboards below and shelving to either side, double glazed window to rear aspect.
Bedroom One
10’ x 8’9’’
(Accessed through Dressing Area 4’9’’ x 6’2’’) Front aspect double glazed window, carpet, wall mounted radiator.
Bedroom Two
10’ x 8’8’’
Rear aspect double glazed window, carpet, wall mounted radiator.
Parking
Allocated and visitor parking
Store
Lockable store with power access from the car park.
Tenure
The property is under a leasehold title with the freehold being sold with the property. Maintenance charge of approximately £200 per annum.
