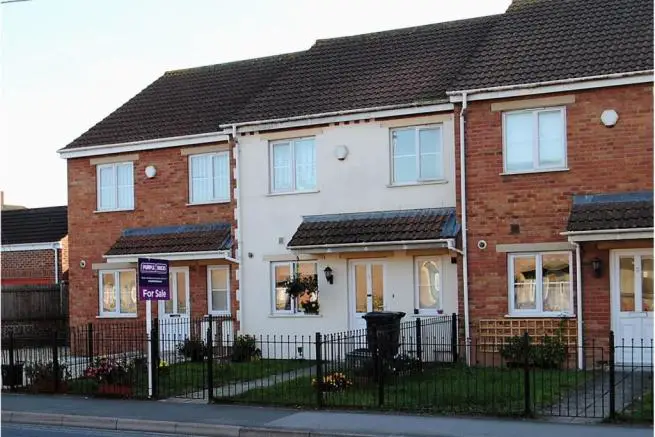
House For Sale £180,000
- 3 Double Bedroom House
- Master With En Suite Shower Room
- Kitchen With Integrated Appliances
- Ckoakroom, Bathroom & En Suite
- Double Glazed & Centrally Heated
- Enclosed Garden
- Parking Area
- Non Esttae Position Close To Train Station
- HPC Pick Up/ Drp Off Areas Close-By
- Good Local Schooling
Full description
Tenure: Freehold
The Property
PurpleBricks.co.uk are pleased to offer for sale this well-presented 3 bedroom, 2 bathroom staggered terraced property which is within easy walking distance of the train station and HPC pick up/ drop off points as well as very respected local schools.
Offered for sale without an onward chain would be an ideal family, first time buy or investment property.
The accommodation is set over 2 floors and comprises: large reception hall with stairs to the first floor landing and doors off to the cloakroom, kitchen breakfast room and the lounge diner, downstairs cloakroom, fitted kitchen with integrated appliances, lounge diner with French doors into the garden.
On the first floor are 3 bedrooms, all of which are double and the master bedroom has an en suite shower room. Family bathroom.
Outside there is a paved garden with rear gated access to the parking area.
Entrance Hall
Covered storm porch gives access to the house via part glazed door, large recess area which is ideal office/ homework space, stairs rise to the first floor landing, doors to the cloakroom, lounge diner and kitchen. Radiator, wood effect flooring.
Downstairs Cloakroom
Front aspect frosted glass double glazed window, low level WC and wash hand basin. Radiator.
Living Room
16ft9 x 12ft10 max.
Rear access French doors and uPVC double glazed window overlooking and giving access to the garden, television point, radiator, telephone point. Space for dining table and chairs.
Kitchen/Diner
14ft5 x 7ft10
Front aspect uPVC double glazed window, modern matching units at both eye and base level with high gloss worktop over, inset 4 ring gas hob with built in oven under and extractor hood over, integrated dishwasher, integrated fridge and freezer, space and plumbing for washing machine, inset one and a half bowl sink unit with mixer taps, breakfast bar area, doors off to entrance hall and door to lounge diner. Wall mounted boiler serving the hot water and central heating system.
First Floor Landing
Access to insulated loft space, radiator, doors to all bedrooms and family bathroom.
Bedroom One
16ft9 x 9ft10
Front aspect twin uPVC double glazed windows, television point, ample space for wardrobes and associated bedroom furniture, television point, radiator, door to the en-suite shower room.
En-suite
Modern white three piece suite comprising: corner shower cubicle, low level C and wash hand basin radiator, part tiled walls, extractor fan.
Bedroom Two
10ft5 x 8ft9
Rear aspect uPVC double glazed window, radiator, television point.
Bedroom Three
10ft5 x 7ft8
aspect uPVC double glazed window, radiator, television point.
Bathroom
Modern white three piece suite with tiled areas, radiator, panel enclosed bath, low level WC and wash hand basin. Extractor fan.
Garden
Fully enclosed by close panel fencing, gated rear access to the parking area, predominantly paved with level lawn area.
Driveway
Private parking area behind garden for car.
Houses For Sale Linden Close
Houses For Sale Clarks Road
Houses For Sale Penzoy Avenue
Houses For Sale Westonzoyland Road
Houses For Sale Sedgemoor Road
Houses For Sale Moonraker Close
Houses For Sale Bincombe Road
Houses For Sale Longstone Avenue
Houses For Sale Ruborough Road