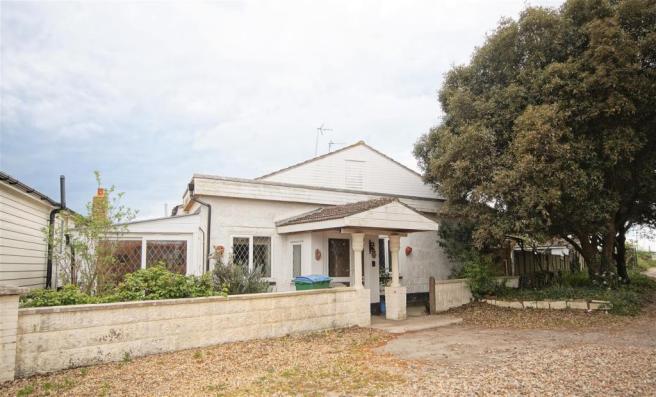
House For Sale £289,999
- No Chain and Offering Plenty of Potential
- Ideal Permanent Home or Weekend Retreat
- Semi Detached Historical Bungalow
- Two Double Bedrooms
- Fitted Kitchen and Generous Size Lounge
- Bathroom and Shower Room
- Lean To and Utility
- UPVC Double Glazing and Gas Fired Central Heating
- Southerly / Westerly Rear Garden
- Garage and Driveway
Full description
* No Chain * An extremely rare opportunity to purchase this Historical Semi Detached Bungalow which is offered to the market with many notable and unique features throughout. The property was originally built in the 1930's and was formally an Ice Cream Parlour servicing the local community and holiday makers, now a characterful seaside permanent home or weekend retreat. The property would benefit from some modernisation and comprises of two Double Bedrooms, a spacious 25ft Lounge, a fitted Kitchen, a Lean To / Dining Room, a Utility Room, a Bathroom and a Shower Room. Further benefits include UPVC Double Glazing and Gas Fired Central Heating. Furthermore the property offers many characterful features which include high ceilings throughout with ceiling rose, corbels and column archway's of the period. The Loft is also of a very generous size and offers plenty of potential to extend (subject to planning and buildings regulations). Outside the South / Westerly facing, secluded Rear Garden is mainly laid to patio and decking to provide low maintenance. To the Front there is a Driveway providing off road parking and to the side of the property a further Driveway can be found in front of the Garage. The property is situated in a convenient location being approximately 150 yards from the Seafront and walking distance to all local amenities, which include a Doctors Surgery, Dentist, Opticians, Co-Op, numerous Take Away Shops and a Bus Stop. Viewing highly recommended to appreciate the characterful features and potential this property has to offer.
Entrance -
Entrance Porch -
Entrance Hall -
Kitchen - 7'10 x 12'2 -
Lean To / Dining Room - 7'6 x 14'1 -
Utility Room - 6'6 x 12'0 -
Lounge - 11'2 x 25'4 -
Bedroom One - 12'7 x 8'9 -
Bedroom Two - 9'8 x 14'9 -
Bathroom -
Shower Room -
Rear - 18.29m x 7.62m (60 x 25) -
Front -
Driveway - Parking located at the front of the property and in front of the driveway.
Garage -