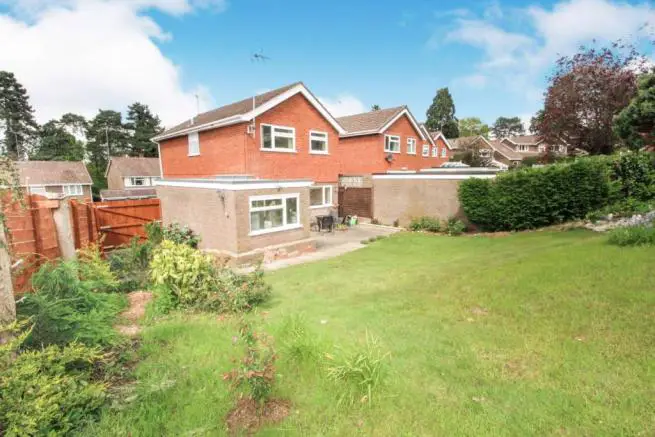
House For Sale £280,000
- Well Regarded Location Off Sutton Park Road
- Refurbished Throughout
- Detached House
- Three Bedrooms
- Refitted Bathroom
- Lounge
- Garage
- New Central Heating
- Good Sized Garden And Driveway
- Book A Viewing 24/7 At Purplebricks.Co.Uk
Full description
Tenure: Freehold
The Property
Extremely well presented and maintained three bedroom detached family home located in a quiet cul-de-sac in a sought after area off Sutton Park Road.
Newly fitted gas boiler and central heating system, fully redecorated and with new carpets and doors throughout.
There is a recently re-fitted kitchen and bathroom both finished to a high standard and three good size bedrooms to the first floor.
There is a good sized garage with new roof and a driveway offering parking for multiple vehicles plus secure further parking beyond gates.
Central heating and double glazed throughout, partially rewired.
This is a must see property and early viewing is advised to avoid disappointment.
Book a viewing 24/7 at Purplebricks.co.uk
Hall
Hallway with stairs to first floor. At the rear there is a storage cupboard with recently fitted wall mounted gas combination boiler.
Lounge
Lounge 10'11 x 15'7 Good size lounge with a window to the front looking onto the front aspect. Gas flame effect fire.
Kitchen/Diner
Kitchen/Diner 15'7 x 12'0 Recently re-fitted kitchen with a range of modern wall and base units, work surfaces above. An electric oven, gas hob with extractor over. Down-lights.
There is plumbing for a washing machine and an integrated microwave.
There is a sink with a drainer located underneath a rear facing window and sliding patio doors leading into the garden.
W.C.
Downstairs W.C. comprising of a wash hand basin and low level W.C. Window to side elevation.
Galleried Landing
Galleried Landing With stairs to ground floor and window looking onto side aspect.
Bedroom One
Bedroom One 15'8 x 12'1 A good sized master bedroom with the added benefit of fitted wardrobes. There are two front facing windows creating a bright and spacious room.
Bedroom Two
Bedroom Two 8'7 x 11'4 max. Bedroom two is a double sized room with a rear facing window
Bedroom Three
Bedroom Three 11'5 x 7'0 With a store cupboard and a rear facing window.
Bathroom
Bathroom 8'8 x 5'7 Recently re-fitted bathroom, finished to a high standard comprising of modern white suite, shower bath, vanity wash hand basin and low level W.C. Window looking onto side aspect and down-lights.
Garden
Well maintained garden of better than normal size for the development. Lawn and patio area.
Gated driveway parking and further side access path to the opposite side.
Garage
Garage 19'1 x 8'0 With up and over door to the front and door leading into the garden to the side.
Driveway
Driveway of good size offering parking for multiple vehicles.
Gated Driveway
Gated Driveway
Further driveway parking beyond gates offering secure parking for a further vehicle.
