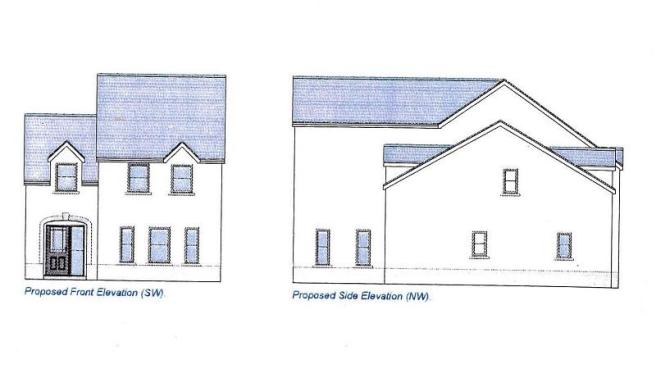
Land For Sale £379,950
- New build 4 bedroom, 2 bathroom detached house
- Finished to a high specification with quality fittings throughout
- Rear garden Area
- Detached single garage with separate vehicular access
- South facing plot with rear views over the Towy Valley
- Upvc double glazing & gas central heating
- Conveniently located within Llandeilo Town
Full description
Tenure: Freehold
New Build 4 bedroom, 2 bathroom detached house, finished to a high specification with quality fittings throughout to include hard wood staircase, under floor heating to ground floor and extensive fitted kitchen with granite work surfacing.
Of conventional cavity construction the property will have upvc double glazing throughout and gas fired central heating.
The town centre plot is South facing with rear views of the Towy valley.
The house has been architect designed to appreciate these views with bifold doors and juliette balconies at all levels. Full planning permission
has been granted on Application No E/38174 registered on 19/12/2018.
Externally there is a garden area and detached single garage with separate vehicular access.
The centre of Llandeilo is only a short walk from the property with facilities which include primary education, (secondary education in Ffairfach), range of bespoke shops, bank, places of recreation including The Gin House, Cawdor Hotel etc.
Llandeilo lies in the heart of the Towy Valley with attractions which include the National Trust Newton House, Botanical Gardens of Wales, Aberglasney, Dryslwyn and Carreg Cennen Castles.
The M4 Connection at Crosshands is only a 20 minute drive putting the property in easy commutting distance to Swansea, Llanelli, Carmarthen and other major centres.
Accommodation Comprises:-
Porch (2.67m x 0.90m or 8' 9' x 2' 11')
Hallway (3.60m x 2.67m or 11' 10' x 8' 9')
With hardwood stairs to first floor.
Inner Hall
Cloak Room
With low level wc and wash hand basin.
Study / Bedroom (2.90m x 2.67m or 9' 6' x 8' 9')
With external door.
Lounge (4.80m x 4.50m or 15' 9' x 14' 9')
Kitchen/Diner (6.22m x 4.50m or 20' 5' x 14' 9')
With a range of base, wall and drawer units with granite work surfacing. Bifold doors to wrap around decked area enjoying South facing views over Towy Valley.
Pantry (1.60m x 1.50m or 5' 3' x 4' 11')
Utility (1.80m x 1.60m or 5' 11' x 5' 3')
With sink unit and side door.
HARDWOOD STAIRS FROM HALLWAY TO FIRST FLOOR.
Master Bedroom (4.50m x 4.32m or 14' 9' x 14' 2')
With patio doors to Juliette balcony enjoying South facing views.
En Suite (3.40m x 1.20m or 11' 2' x 3' 11')
With 3 piece shower room suite.
Family Bathroom (3.40m x 2.20m or 11' 2' x 7' 3')
With four piece bathroom suite including separate shower.
Bedroom (4.50m x 3.70m or 14' 9' x 12' 2')
With built in wardrobe.
Bedroom (4.10m x 3.00m or 13' 5' x 9' 10')
Bedroom (2.67m x 2.40m or 8' 9' x 7' 10')
Stairs from landing to second floor:
Play Room/Study (7.92m x 4.50m or 26' 0' x 14' 9')
With restricted headroom. Patio doors to Juliette balcony with South facing views.
Storage Area (4.50m x 1.60m or 14' 9' x 5' 3')
EXTERNALLY
Rear garden and separate vehicular access leading to a detached single garage and two parking spaces.
Services
Mains water, gas, electricity, sewerage and gas. Gas fired central heating.
Agents Note
Please note that one of the vendors of this property is an employee of Clee Tompkinson & Francis.
Local Authority
Carmarthenshire County Council, 3 Spilman Street, Carmarthen. Tel: 01267 234567
Viewing
By appointment with selling agents on 01558 823601.
Land For Sale Maes Mwtn
Land For Sale Thomas Terrace
Land For Sale Stepney Road
Land For Sale Clarendon Road
Land For Sale Thomas Street
Land For Sale Heol Alan
Land For Sale Heol yr Orsaf
Land For Sale Clarence Road
Land For Sale Latimer Road
Land For Sale Rhosmaen Street
